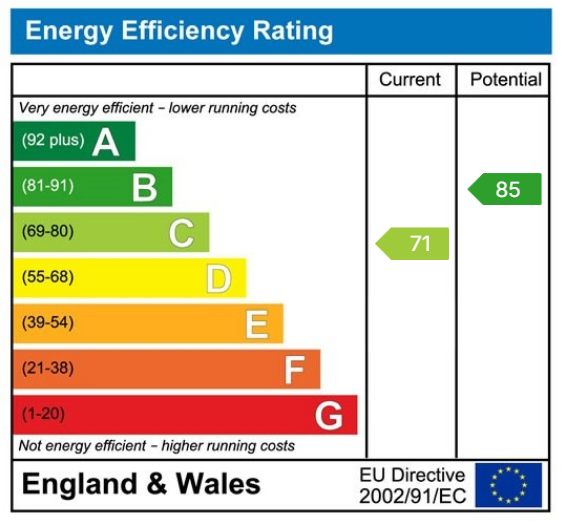An impressive four bedroom two bathroom semi detached bungalow set amidst extensive garden plot to the front and rear. Having already been extended by the current owner, the property provides further scope and opportunity to develop, subject to necessary planning consents.
Entering through a double-glazed side door, you step into a practical utility hallway fitted with a range of wall and base units, a stainless steel sink and tiled splashbacks. There is space and plumbing for an automatic washing machine and tumble dryer, along with freestanding fridge and freezer units. A personnel door leads out to the rear, and the room is finished with durable laminate flooring.
From here, double doors open into a spacious open-plan kitchen and dining room. The kitchen features a stylish range of Shaker-style units, a raised electric oven, five-ring gas hob with an extractor hood above, and wood-effect vinyl flooring. This flows through into a bright and airy dining area with double-glazed windows to two sides overlooking the attractive rear garden, along with a further side door providing convenient outdoor access.
Glass double doors lead into the living room, a warm and welcoming space that comfortably accommodates a cosy seating area.
A hallway with fitted storage cupboards leads to the entrance porch, which is accessed via a UPVC double-glazed front door and includes space for coats and shoes. The main bedroom is a generously sized double with views across the decorative front garden and benefits from a modern en suite shower room, complete with a floating pedestal basin, low flush wc, and a corner step-in shower cubicle. The guest bedroom is also a spacious double, enjoying a pleasant aspect over the rear patio area. Bedroom three is a smaller double positioned to the rear of the property, while a fourth single bedroom serves as an ideal home office or hobby room.
The family bathroom is finished in a crisp white suite and includes a large panelled bath with tiled surround, a corner-mounted shower cubicle, floating wash basin, and low flush wc.
To the outside; timber gates open to a gravel driveway providing ample off-road parking for multiple vehicles. The decorative front garden is laid to low-maintenance gravel with paved pathways, mature flowerbeds, and hedgerow borders. The generously sized rear garden is a particular highlight of this property, offering a superb space for gardening, relaxing, or entertaining. It features a large glass greenhouse, a timber workshop, and brick-built outbuildings housing a coal store and workshop space. Raised planters accommodate a variety of vegetables, alongside flowering bushes, shrubs, and shaped beds with rocky borders. A stone-flagged patio provides an ideal spot for barbecues and al fresco dining through the summer months.
