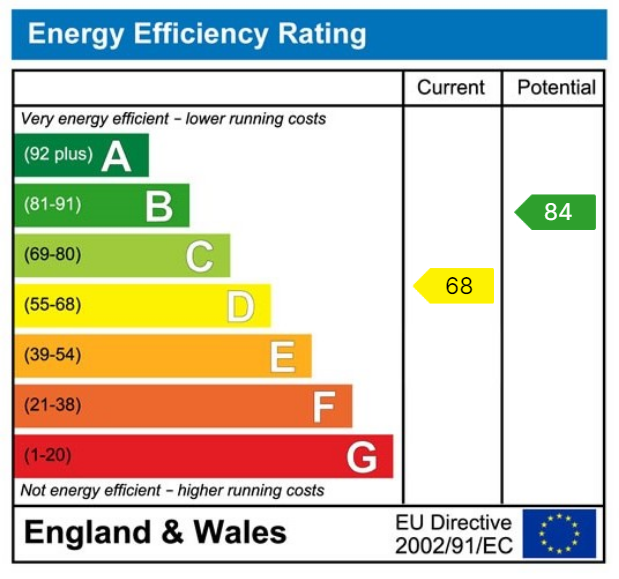A well proportioned four bedroom semi detached home enjoying generous sized south westerly facing private gardens to rear. Quietly positioned between the popular villages of Walton and Thorp Arch, a short drive from Wetherby.
THORP ARCH
Thorp Arch is a very attractive village situated on the north bank of the River Wharfe adjacent to the village of Boston Spa. Only some 4 miles from the Market Town of Wetherby and easy car commuting distance of Leeds,York and Harrogate with the A1/M1 link road nearby.
DIRECTIONS
Leaving Wetherby travelling East along Walton Road, upon approaching Walton village and passing the 30mph speed zone, take the second turning on the right into Grange Avenue. Bear left and the property will be identified on the right hand side.
THE PROPERTY
Benefitting from gas fired central heating and double glazed windows throughout; the well presented and tastefully decorated living accomodation in further detail giving approximate room sizes comprises:-
GROUND FLOOR
ENTRANCE HALLWAY
Entering through composite front door into attractive entrance hallway with staircase leading to first floor, double radiator to side and central pendant light fitting.
LIVING ROOM - 4.89m x 3.32m (16'0" x 10'10")
A bright and airy living space with large double glazed window to front, double radiator beneath and central pendant light fitting.
OPEN PLAN KITCHEN/DINER - 8.97m x 2.95m (29'5" x 9'8")
An excellent family kitchen with open plan dining area, ideal for entertaining.
DINING AREA - 3.76m x 2.95m (12'4" x 9'8")
With double glazed French style patio doors onto rear garden, double radiator and central pendant light fitting.
KITCHEN AREA - 5.35m x 2.96m (17'6" x 9'8")
Fitted kitchen comprising a range of modern wall and base units including cupboards and drawers, work surfaces with splashback behind hob. Integrated appliances include electric oven with four ring gas hob and extractor hood above, undercounter fridge and undercounter freezer along with dishwasher. Space and plumbing for automatic washing machine, circular stainless steel sink unit with mixer tap above, boiler cupboard housing wall mounted Worcester gas fired central heating boiler, two double glazed windows, wood effect laminate flooring, further side personnel door. Useful pantry cupboard with storage shelving.
FIRST FLOOR
LANDING
Double glazed window and half stair. Central pendant light fitting and loft access hatch.
BEDROOM ONE - 3.88m x 3.33m (12'8" x 10'11")
With large double glazed window to front enjoying open aspect across Walton Road over adjoining countryside. Double radiator and central pendant light fitting.
BEDROOM TWO - 3.32m x 3.23m (10'10" x 10'7")
Double glazed window to the front, radiator beneath and fitted wardrobe cupboard and central pendant light fitting.
BEDROOM THREE - 3.35m x 3m (10'11" x 9'10")
Double glazed window overlooking rear garden, radiator beneath, central light fitting.
BEDROOM FOUR - 3.08m x 2.01m (10'1" x 6'7")
Double glazed window to rear, radiator beneath, fitted wardrobe cupboard, central light fitting.
BATHROOM - 2.22m x 2.01m (7'3" x 6'7")
Fitted with a modern white suite comprising a low flush w.c., pedestal wash basin, panelled bath with shower and screen above, part tiled walls with tiled flooring, chrome heated towel rail, double glazed window and recess ceiling lighting.
TO THE OUTSIDE
Street parking is available to the front of the property along with single garage forming part of a garage block to the rear.
GARDENS
Decorative front garden set largely to lawn behind Dwarf garden wall extending round the side of the property, well-stocked and neatly maintained flower beds house a range of flowering bushes and shrubs.
Side gate and flagged path provides ample bin storage and access to rear garden. A generous sized south westerly facing rear garden is a particular feature of this property, set largely to lawn with timber fence and conifer hedgerow perimeter. Well-stocked and neatly maintained flower beds house a range of colourful bushes and shrubs and trees. There is a garden workshop to the bottom of the garden providing useful garden storage, flagged patio area provides an ideal space for outdoor entertaining and relaxation along with barbecue and 'al-fresco' dining in the summer months.
COUNCIL TAX
Band C (from internet enquiry).
SERVICES
We understand mains water, electricity, gas and drainage are connected.
