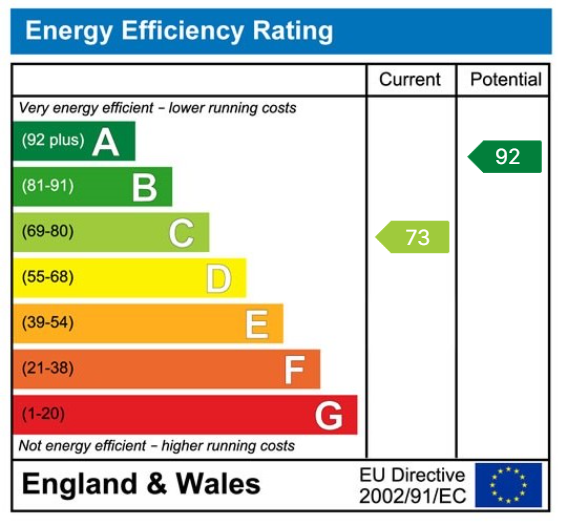NEW PRICE
A stone fronted two bedroom character cottage located in the heart of this popular and historic village of Clifford, a short drive to neighbouring Boston Spa along with A1(M) motorway networks.
CLIFFORD
Clifford is an attractive West Yorkshire village with its own Churches, public houses and bus services as well as being within easy commuting distance to Wetherby, Leeds, York and Harrogate. The A1 is within 1 1/2 miles giving immediate access to the A64, M62 and A1/M1 link road. There are further excellent facilities in the market town of Wetherby and the village of Boston Spa.
DIRECTIONS
Entering Boston Spa from the direction of the A1/A168 take the first right turn into Clifford Moor Road heading towards Clifford village. At the T junction, turn left into High Street and first left onto Albion Street where the property is situated on the right hand side, identified with a Renton & Parr for sale board.
THE PROPERTY
A charming stone fronted period cottage benefiting from gas fired central heating and double glazed windows. The accommodation in further detail giving approximate room sizes comprises :-
GROUND FLOOR
LIVING ROOM - 3.68m x 3.41m (12'0" x 11'2")
Entering through UPVC double glazed front door into a traditional sitting room with double glazed window to front, feature fireplace with stone surround and stone hearth, timber mantle piece with "living flame" gas fire inset. Single radiator and central pendant light fitting.
BREAKFAST KITCHEN - 3.66m x 2.96m (12'0" x 9'8")
Entering through decorative internal door with ornate stained glass window into breakfast kitchen with staircase leading to first floor. Shaker style fitted kitchen comprising a range of wall and base units, cupboards and drawers, work surfaces with tiled splashback and window sill reveal, stainless steel sink unit with drainer and mixer tap, space for electric double oven with four ring gas hob and extractor hood above, space for fridge and freezer, along with space and plumbing for automatic washing machine. Cupboard housing wall mounted Ideal gas fired central heating boiler, double glazed window and double glazed stable door to the rear, two central light fittings, double radiator and vinyl floor covering.
FIRST FLOOR
LANDING
With loft access hatch.
BEDROOM ONE - 3.7m x 2.5m (12'1" x 8'2") max
Including fitted wardrobe. With double glazed window to front, single radiator, decorative cast iron fireplace, mirror fronted sliding fitted wardrobes to one wall and central pendant light fitting.
BEDROOM TWO - 3.69m x 2.18m (12'1" x 7'1") max
Including fitted wardrobe, double glazed window to rear, single radiator beneath, mirror fronted sliding fitted wardrobe to one wall, central pendant light fitting.
SHOWER ROOM - 2.15m x 1.93m (7'0" x 6'3") Narrowing to 1.43m (4'8")
Refitted with a modern white suite comprising low flush w.c., floating vanity wash basin, storage cupboard beneath, step-in corner shower cubicle, chrome heated towel rail, built in medicine cabinet, recess ceiling lighting, extractor fan.
TO THE OUTSIDE
On-street parking is available to the front of the property.
REAR COURTYARD
The rear courtyard bordered with timber fencing and provides access to outhouse storage cupboard. Handgate provides access across neighbouring courtyard and through shared passageway for refuse collection.
COUNCIL TAX
Band C (from internet enquiry).
