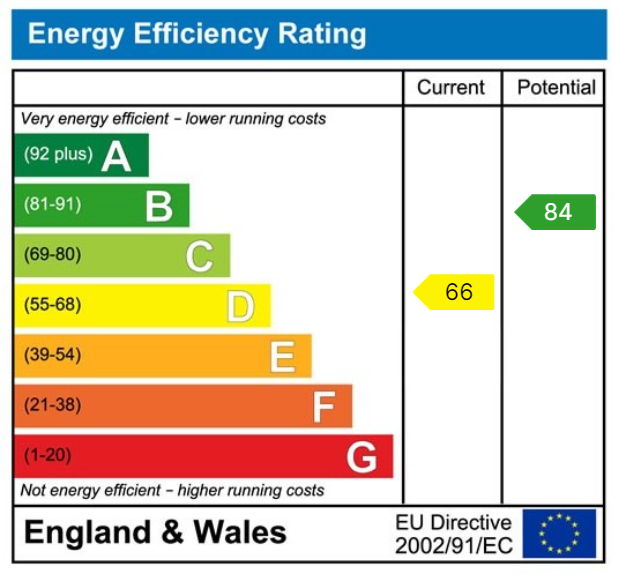A spacious two bedroom mid-town house forming part of a popular complex reserved for those aged 55 years and over, pleasantly located in a courtyard setting close to the centre of Boston Spa and all its excellent amenities. No upward chain.
BOSTON SPA
Boston Spa is a predominantly stone built village with many Georgian properties, situated some 1 1/2 miles east of the A1 on the southern bank of the River Wharfe.
The village has its own good selection of shops, schools and facilities with a further range of amenities including indoor swimming pool and golf course in the market town of Wetherby some 3 miles away. Commuting links are good being almost equidistant to Leeds, York and Harrogate.
DIRECTIONS
Entering Boston Spa from the A1/A68 proceeding along High Street, turn right down Clifford Road opposite the village hall. Hall Mews is the second turning on the left.
THE PROPERTY
A two bedroom mid-town house in this quiet and popular complex reserved for those aged 55 years of age. With gas fired central heating and double glazed windows the property is offered for sale with the benefit of no upward chain and in further detail comprises :-
GROUND FLOOR
ENTRANCE HALL
Radiator, mat well, store cupboard with shelving.
Cloakroom
Low flush w.c., corner wash basin, radiator, double glazed window.
LIVING ROOM - 5.13m x 4.11m (16'10" x 13'6")
Including staircase to first floor, double glazed patio doors to rear patio and garden, fireplace with slate inset and hearth, electric fire, two radiators, telephone and T.V. points.
KITCHEN - 2.62m x 1.78m (8'7" x 5'10")
Range of wall and base units including cupboards and drawers, worktops, tiled surrounds, stainless steel sink unit with mixer tap, oven with extractor hood above, fridge and washing machine, Worcester gas fired central heating boiler, double glazed window to rear.
FIRST FLOOR
LANDING
Loft access with retractable ladder, part boarded loft and useful storage space. Light laid on.
BEDROOM ONE - 3.68m x 3.12m (12'1" x 10'3") plus recess
Double glazed window, radiator, built in double wardrobe.
BEDROOM TWO - 3.48m x 2.01m (11'5" x 6'7") plus fitted wardrobe
Double glazed window to front, radiator.
SHOWER ROOM - 2.49m x 2.01m (8'2" x 6'7")
A three piece suite comprising shower cubicle, low flush w.c., pedestal wash basin, part tiled walls, double glazed window, radiator, airing cupboard with lagged copper cylinder.
TO THE OUTSIDE
Stone flagged patio to rear overlooking well-maintained landscaped communal gardens. Integral store to front.
TENURE
Leasehold. The property is available only to interested parties 55 years or over. We understand a new 125 year lease will be granted to a new purchaser. Service charge and monthly fee is payable to 'Places for People'. Monthly charge covers salary to the Site Manager, communal gardening, repairs and maintenance to the outside of the property, exterior decoration, insurance of the building, light in the courtyard (dawn til dusk), and ground rent.
COUNCIL TAX
Band C (from internet enquiry).
