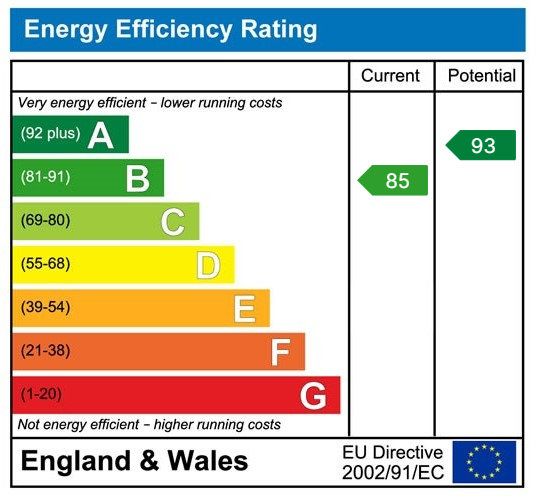* NEW PRICE *
A beautifully presented and stylishly appointed four double bedroomed family home located on this highly sought after residential development just off of Spofforth Hill.
WETHERBY
Wetherby is a West Yorkshire market town located on the banks of the River Wharfe and lies almost equidistant from Leeds, Harrogate and York. Local amenities include a range of shops, schooling, sporting amenities including indoor heated swimming pool, 18 hole golf course, tennis, squash, rugby, cricket and football teams. Commuting to major Yorkshire commercial centres is via a good local road network with the A1 by pass and M1/A1 link south of Aberford.
DIRECTIONS
Proceeding out of Wetherby town centre along Westgate up Spofforth Hill before turning right into Ingbarrow Gate. First right down Bridleway before turning left onto Pentagon Way, follow the road around and the property is identified on the left hand side by a Renton & Parr for sale board.
THE PROPERTY
The 'Grassington' is a perfectly designed, well-balanced family home offering light and spacious living accommodation. Built by well renowned developers Bellway Homes, the property benefits from 5 years remaining of a 10 year NHBC warranty and is available with the benefit of no onward chain. Tastefully decorated throughout, the accommodation in further detail giving approximate room dimensions comprises:-
GROUND FLOOR
ENTRANCE HALL
Access gained via modern composite front door with obscure glazed panelling, attractive oak effect floor covering that flows throughout a large portion of the ground floor accommodation, staircase to first floor with useful understairs storage, radiator in cabinet, cloak cupboard.
LOUNGE - 5m x 4m (16'4" x 13'1")
A lovely spacious room tastefully decorated with generous walk-in bay window to front elevation, fitted shutters, double radiator beneath. Contemporary living flame in-set fire with television above.
PLAYROOM/HOME OFFICE - 2.5m x 2.1m (8'2" x 6'10")
With double glazed windows to front elevation, fitted shutters, radiator beneath, television aerial.
DOWNSTAIRS W.C.
An attractive white suite comprising corner pedestal wash basin, white low flush w.c with concealed system, part tiled walls and floor tiles, radiator, extractor fan.
OPEN PLAN KITCHEN/DINER - 8.8m x 3.4m (28'10" x 11'1")
A wonderful light space with windows and large patio doors leading out to rear garden. Kitchen area comprises a range of modern wall and base units, cupboards and drawers, laminate worktops with matching up-stand, in-set one and a quarter stainless steel sink unit with mixer tap. In-set gas hob with extractor hood above. Integrated appliances include double stack AEG cooker, seventy-thirty split fridge-freezer, dishwasher. Large attractive floor tiles flow into adjacent dining area with ample space for table and chairs, radiator in cabinet, further sitting area beyond with television aerial, pleasant outlook over rear garden.
UTILITY - 1.7m x 1.6m (5'6" x 5'2")
With matching wall and base units, laminate worktops, space and plumbing beneath for automatic washing machine and condenser tumble drier. Wall mounted boiler in cabinet, single door to side.
FIRST FLOOR
LANDING
With radiator in cabinet, loft access with drop down ladder revealing generous and boarded loft space.
AIRING CUPBOARD
Housing pressurised water cylinder and with shelving.
PRINCIPAL BEDROOM - 3.8m x 3.5m (12'5" x 11'5")
A most generous and light room with a pair of windows to front elevation, radiator beneath, fitted floor to ceiling wardrobes to one side, televsion aerial, internal door leading to:-
EN-SUITE SHOWER
Luxury white suite comprising half pedestal wash basin, low flush w.c with concealed system, walk-in shower cubicle, attractive wall and floor tiles, extractor fan, double shaver socket, chrome ladder effect heated towel rail.
BEDROOM TWO - 3.8m x 3.5m (12'5" x 11'5")
With window to rear elevation, radiator beneath, fitted wardrobes to one side with sliding mirrored doors.
BEDROOM THREE - 4m x 3.2m (13'1" x 10'5")
With double glazed window to front elevation, radiator beneath, fitted wardrobe with sliding mirrored doors. Additional storage cupboard.
HOUSE BATHROOM
A modern white suite comprising low flush w.c with concealed system, half pedestal wash basin, bath, separate walk-in shower cubicle, attractive wall and floor tiles, chrome ladder effect heated towel rail, extractor fan, window to rear elevation.
BEDROOM FOUR - 3.8m x 3m (12'5" x 9'10")
With double glazed window to rear elevation, radiator beneath.
TO THE OUTSIDE
A block paved driveway to the front provides comfortable off-street parking for several vehicles, serving access to a detached garage.
GARAGE - 6.1m x 3m (20'0" x 9'10")
With manual up and over door, light and power laid on, useful overhead boarded loft space, personnel door to rear leading out to enclosed garden.
GARDENS
A manageable parcel of lawn to front set behind hedging. Hand gate to side, reveals generous rear garden which is laid mainly to lawn with fenced perimeter and hedging. Stone flagged patio spanning across the full width of the property creating an excellent area for outdoor dining and entertaining, in this easterly facing garden. Further hardstanding area ideally placed to catch the afternoon sun. Outside water tap. Fenced off bin store area.
COUNCIL TAX
Band F (from internet enquiry)
