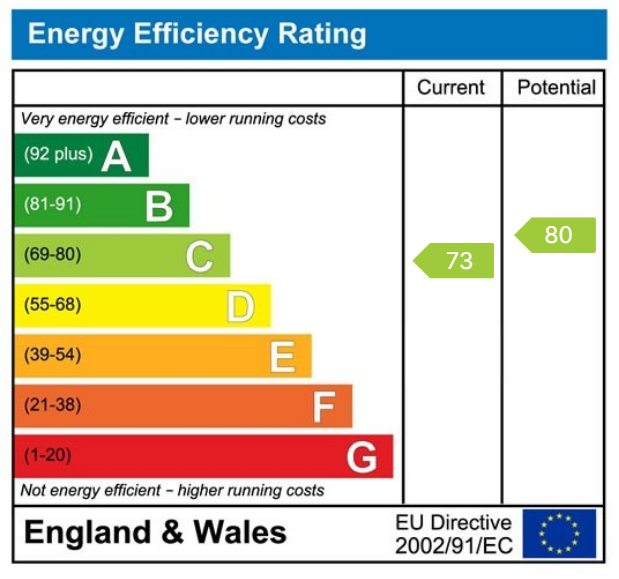A rare opportunity to acquire a substantial four bedroom semi-detached family home, ideally located within minutes walking distance of the town centre, schools and recreational amenities, including dog walking and cycling along the Harland Way.
WETHERBY
Wetherby is a West Yorkshire market town located on the banks of the River Wharfe and lies almost equidistant from Leeds, Harrogate and York. Local amenities include a range of shops, schooling, sporting amenities including indoor heated swimming pool, 18 hole golf course, tennis, squash, rugby, cricket and football teams. Commuting to major Yorkshire commercial centres is via a good local road network with the A1 by pass and M1/A1 link south of Aberford.
DIRECTIONS
From Wetherby town centre proceeding along Westgate, turn right into Caxton Street. Across Crossley Street into Quarry Hill Lane, a private road. Where the road forks at the bridge continue to the right to the top where the property is identified on the right hand side.
THE PROPERTY
A substantial extended and much improved four bedroom semi-detached family house featuring solid oak flooring to ground and first floor rooms with matching skirting boards, architraves and doors. The ground floor also features underfloor heating with traditional radiators to the first floor.
The spacious well proportioned rooms provide excellent family accommodation having double glazed windows throughout, together with lawned garden, enclosed to rear with patio area ideal for outdoor entertaining.
The property is conveniently situated within only a minutes walk of the town centre and excellent local amenities being close to Crossley Street primary school, St Josephs and ideal for dog walkers and cyclists with the Harland Way on the doorstep.
The accommodation in further detail giving approximate room sizes comprises :-
ENTRANCE VESTIBULE
UPVC entrance door and side window, inner door leading to :-
RECEPTION HALL - 5.13m x 3.2m (16'10" x 10'6")
Oak flooring with matching staircase and balustrade, understairs storage cupboard.
CLOAKROOM
Low flush w.c., corner wash basin with tiled splashback, radiator, double glazed window.
LOUNGE - 5.18m x 3.66m (17'0" x 12'0") overall
Double glazed window to front, "living flame" gas fire, double doors opening to :-
HOME OFFICE / PLAYROOM - 3.61m x 2.67m (11'10" x 8'9")
Double glazed window to rear.
FAMILY ROOM - 4.88m x 4.29m (16'0" x 14'1")
With vaulted ceiling, double glazed window overlooking garden and bi-fold doors to side patio area, wood burning stove, LED ceiling lighting.
L SHAPED KITCHEN WITH DINING AREA - 7.21m x 2.97m (23'8" x 9'9") plus 3.81m x 2.64m (12'6" x 8'8")
Comprehensively fitted with extensive range of wall and base units including cupboards and drawers, granite worktops and up-stand, underset one and a half bowl stainless steel sink unit and mixer tap, integrated appliances including oven, microwave, dishwasher, wine cooler, washing machine, induction hob with extractor hood above. Cupboard housing Worcester gas fired central heating boiler, double glazed window to front, LED ceiling lighting, tiled floors extending through into dining area with space for family dining table and chairs, recess ceiling lighting, double glazed window opening onto the rear patio area.
UTILITY ROOM - 3.07m x 1.57m (10'1" x 5'2")
Wall and base cupboards, stainless steel sink unit and mixer tap, plumbed for automatic washing machine, tiled floor, radiator. Door leading to :-
REAR PORCH
Tiled floor, storage cupboard, double glazed door to rear, radiator.
FIRST FLOOR
Turned staircase to :-
FIRST FLOOR LANDING - 4.19m x 2.59m (13'9" x 8'6")
Access to loft space.
BEDROOM ONE - 4.47m x 2.97m (14'8" x 9'9")
Double glazed window to front with shutters, radiator.
EN-SUITE SHOWER ROOM
Shower cubicle, low flush w.c., vanity wash basin with cupboards under, chrome heated towel rail, laminate floor.
BEDROOM TWO - 5.13m x 3.68m (16'10" x 12'1") Narrowing to 2.39m (7'10")
An 'L' shaped room with dual aspect having double glazed windows with shutters to front and rear, LED ceiling lighting, fitted wardrobes and workstation, cupboards and drawers, modern contemporary style radiator.
BEDROOM THREE - 4.39m x 2.67m (14'5" x 8'9")
Double glazed window with shutters to rear, radiator.
BEDROOM FOUR - 2.67m x 2.29m (8'9" x 7'6")
Double glazed window with shutters to rear, radiator, built in cupboard.
FAMILY BATHROOM
A four piece white suite comprising panelled bath, shower cubicle, vanity wash basin with cupboard under, low flush w.c., chrome heated towel rail, double glazed window with shutters, LED ceiling lighting.
TO THE OUTSIDE
Block paved driveway to the front provides parking for several vehicles. Side gate and path leads round to an excellent garden at the rear, enclosed by close-boarded fencing having lawn on two levels with raised borders and two patio areas, one at the bottom of the garden, one to the rear being raised and sheltered with access off the family room and dining room, ideal for outdoor entertaining and 'al-fresco' dining.
SUBSTANTIAL SUMMER HOUSE - 4.06m x 2.69m (13'4" x 8'10")
With :-
ADJOINING WORKSHOP/STORE ROOM - 4.17m x 1.52m (13'8" x 5'0")
With light and power.
COUNCIL TAX
Band D (from internet enquiry).
SERVICES
We understand mains water, electricity, gas and drainage are connected.
