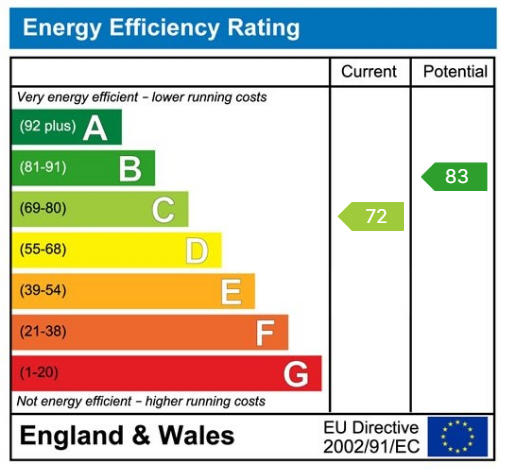An extended and beautifully presented four bedroom detached family home occupying a choice position with south facing rear garden upon this popular cul-de-sac location in the heart of Collingham village.
COLLINGHAM
Collingham is a much sought after West Yorkshire village some 3 miles from the Market Town of Wetherby and approx 1 mile from the A.1. Well served by a range of shops, primary school and sporting facilities including Cricket and Squash Club, Swimming Pool and Golf Course nearby. Leeds City Centre, Harrogate and York are all within easy car commuting distance with major road networks close by.
DIRECTIONS
Travelling from Wetherby along the A58 towards Leeds. Upon entering the village passing Piccolino's on the left and St Oswalds Church on the right hand side, turn right at the crossing onto Harewood Road. Proceed along Harewood Road passing Collingham and Linton Squash, Cricket and Football clubs on the left hand side then turn right onto Bishopdale Drive. Follow the road round to the right where the property is located on the right hand side.
THE PROPERTY
Extended and comprehensively modernised by the current owners this property enjoys four bedrooms and three bath/shower rooms, of which two have ensuite facilities.
Benefitting from gas fired central heating and double glazed windows throughout, the well presented family living accommodation in further detail giving approximate room sizes comprises:-
GROUND FLOOR
ENTRANCE HALLWAY
Entering through double glazed composite front door into entrance hallway with staircase leading to first floor, cloaks hooks storage and double radiator to side, central light fitting and ceiling cornice, attractive tiled flooring leading into :-
DOWNSTAIRS W.C.
Fitted with low flush w.c., corner pedestal wash basin, part tiled walls with tiled flooring, double glazed window, radiator to side, central light fitting.
LIVING ROOOM - 5.89m x 4.11m (19'3" x 13'5") max into bay narrowing to 2.93m (9'7")
A generous sized living space with large square fronted double glazed bay window to front with double radiator beneath, further radiator, feature fireplace with stone hearth and rustic timber mantlepiece with Stovax wood burning stove inset, central light fitting and ceiling cornice, attractive wooden flooring leading through open archway into :-
DINING ROOM - 3.44m x 2.59m (11'3" x 8'5")
With double glazed French style patio doors onto rear garden, radiator to side, central light fitting and ceiling cornice.
KITCHEN/DINER - 5.51m x 3.91m (18'0" x 12'9") max overall
A refitted kitchen/diner with attractive modern Shaker style kitchen comprising range of wall and base units, cupboards and drawers, solid granite work surfaces with matching up-stand and window reveal, integrated appliances include Stoves Range style double oven with further grill and five ring gas hob with extractor hood above, undercounter dishwasher and undercounter fridge, one and a half bowl Smeg stainless steel sink unit with drainer and Franke mixer tap above, double glazed window, recess ceiling lighting, double radiator, useful storage cupboard under stairs, attractive tiled flooring leading into :-
DINING AREA - 3.9m x 2.68m (12'9" x 8'9")
With double glazed French style patio doors onto rear garden, fitted side board unit with continuation of Quartz worksurface, double radiator, recess ceiling lighting, doorway into :-
INTEGRAL GARAGE - 5.41m x 2.94m (17'8" x 9'7")
With manual up and over front door, light and power laid on. Space and plumbing for automatic washing machine, tumble dryer, along with further space for chest freezer, wall mounted Worcester gas fired central heating boiler, strip lighting.
FIRST FLOOR
LANDING
Loft access hatch, central light fitting and useful linen storage.
BEDROOM ONE - 4.14m x 2.7m (13'6" x 8'10") widening to 5.64m (8'6")
An extended master suite with double bedroom, double glazed window to rear, double radiator beneath, central pendant light fitting opening into :-
WALK-IN WARDROBE - 2.7m x 1.4m (8'10" x 4'7")
With rail hanging storage, double glazed window, recess ceiling lighting.
EN-SUITE SHOWER - 2.7m x 1.95m (8'10" x 6'4")
Refitted with a modern white suite comprising low flush w.c., pedestal wash basin, large step-in shower cubicle, part tiled walls with wood effect laminate flooring, double glazed window, chrome heated towel rail, recess ceiling lighting and extractor fan.
BEDROOM TWO - 3.9m x 3.14m (12'9" x 10'3") max narrowing to 3.04m (9'11")
A guest bedroom two with double glazed window to front, radiator beneath, central pendant light fitting, open archway to :-
EN-SUITE SHOWER
Fitted with a modern white suite comprising low flush w.c., pedestal wash basin and step-in shower cubicle, opaque glass work and large fitted mirror to the walls, wood effect laminate floor covering, double glazed window, chrome heated towel rail, central light fitting.
BEDROOM THREE
Double glazed window to rear, radiator beneath, central pendant light fitting.
BEDROOM FOUR - 2.67m x 1.89m (8'9" x 6'2")
Double glazed window, radiator to side, central light fitting.
HOME OFFICE - 2.19m x 1.9m (7'2" x 6'2") widening to 3.02m (9'10")
Currently used as home office with double glazed window, radiator to side, deep storage cupboard, central light fitting.
TO THE OUTSIDE
Driveway to front provides off-road parking for several vehicles and access to integral garage.
GARDENS
The front garden is set to low maintenance gravel with shaped borders housing a range of bushes and shrubs along with established well-maintained hedgerow between neighbouring property. Handgate to side leads round to rear garden set largely to lawn bordered with timber fencing and neatly maintained perimeter hedgerow abutting onto Lady Hastings primary school playing fields, flagged patio area across the full width of the garden provides an ideal space for outdoor entertaining and relaxation along with 'al-fresco' dining in the summer months.
COUNCIL TAX
Band E (from internet enquiry).
