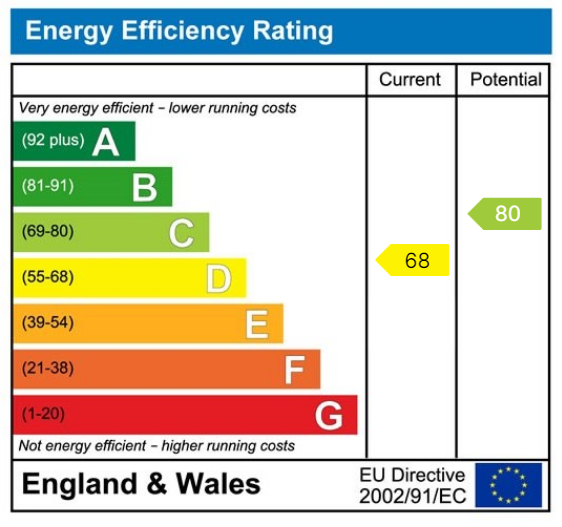A unique three bedroom link detached house converted and refurbished from a former stable block to the original Stonedene House. Peacefully situated within a courtyard style setting only a short walking distance from the town centre and excellent local amenities.
WETHERBY
Wetherby is a West Yorkshire market town located on the banks of the River Wharfe and lies almost equidistant from Leeds, Harrogate and York. Local amenities include a range of shops, schooling, sporting amenities including indoor heated swimming pool, 18 hole golf course, tennis, squash, rugby, cricket and football teams. Commuting to major Yorkshire commercial centres is via a good local road network with the A1 by pass and M1/A1 link south of Aberford.
DIRECTIONS
From Wetherby town centre proceeding along North Street into Deighton Road. Turn left into North Grove Approach following the road round into Stonedene Park. Follow the private gravelled driveway round and the Stables is located on the right hand side.
THE PROPERTY
Formerly the stable block to Stonedene House which once comprised a substantial Georgian property standing in nearly 3 acres of attractive walled gardens with an abundance of trees and shrubs, many of which have preservation orders and remain to this day. The peacefully situated and very attractive setting, only a short walking distance from the town centre. The property is quite unique and will appeal to a number of purchasers and features a well proportioned lounge and fitted kitchen with integrated appliances on the ground floor, three double bedrooms, one with en-suite shower room and a refitted house bathroom on the first floor. There is a walled garden, landscaped to the front with Indian stone flagged driveway and patio, gated entrance and integral garage.
The property benefits from gas fired central heating and double glazed windows, (excluding bathroom), with accommodation in further detail comprising :-
GROUND FLOOR
ENCLOSED ENTRANCE PORCH
Glazed to three sides, double radiator, laminate flooring, multi-paned door leading into :-
BREAKFAST KITCHEN - 4.27m x 3.3m (14'0" x 10'10")
An excellent range of cream fronted Shaker style wall and base units including cupboards and drawers, granite worktops with matching up-stand, underset sink unit with mixer tap, integrated appliances including washing machine, tumble dryer, dishwasher, double oven, microwave and induction hob with extractor hood above, fridge and freezer. Space for table and chairs, radiator, oak laminate flooring, double glazed windows to two sides, recess ceiling lighting.
LOUNGE - 5.23m x 3.68m (17'2" x 12'1")
With double glazed French doors to front leading onto landscaped patio area ideal for outdoor entertaining, oak flooring, dressed stone fireplace with wood burning stove, radiator, ceiling cornice.
INNER HALL
Staircase to first floor, understairs storage cupboard.
LANDING
Three Velux windows, built in double wardrobe and single wardrobe, radiator, airing cupboard with insulated tank.
BEDROOM ONE - 4.72m x 3.35m (15'6" x 11'0") overall
With two double glazed windows to front, radiator.
EN-SUITE SHOWER
A modern three piece white suite including shower cubicle, low flush w.c., vanity wash basin with drawers under, modern stylish heated towel rail, half tiled walls and tiled floor, double glazed window with shutters.
BEDROOM TWO - 3.56m x 3.48m (11'8" x 11'5")
Two double glazed windows to front, radiator, loft access.
BEDROOM THREE - 3.25m x 2.92m (10'8" x 9'7")
Double glazed window to front, radiator, loft access.
BATHROOM
A three piece white suite comprising panelled bath with shower and screen above, vanity wash basin with cupboards under, low flush w.c., half tiled walls, tiled floor, chrome heated towel rail, obscure glass window (not double glazed).
TO THE OUTSIDE
The property enjoys a delightful south facing setting at the top of the cul-de-sac with gated entrance to the front providing Indian stone flagged driveway parking and access to :-
ATTACHED GARAGE - 5.54m x 2.95m (18'2" x 9'8")
Having up and over door, light, power and water laid on.
GARDENS
The gardens are to the front of the property, beautifully landscaped with kerb stone wall boundary, flower beds and Indian stone flagged patio area, wisteria and flowering magnolia set the scene for this unique property.
COUNCIL TAX
Band D (from internet enquiry).
SERVICES
We understand mains water, electricity, gas and drainage are connected.
TENURE
Freehold. There is a Stonedene Management Committee comprising 7 residents who contribute towards upkeep and maintenance of the gravelled private driveway making a contribution of £15 per month.
