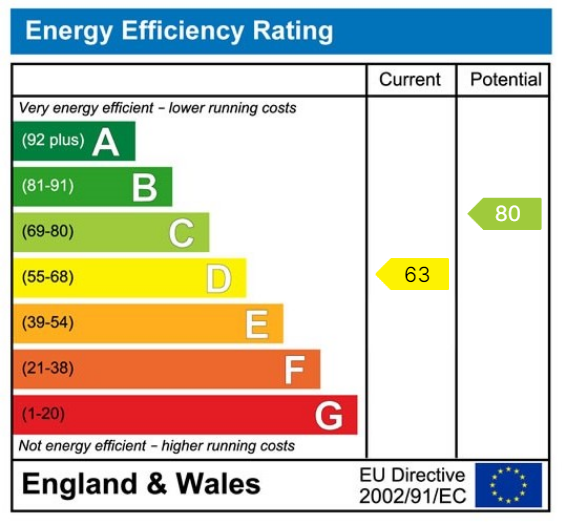A unique style four bedroom stone built detached family house enjoying a favourable position on this established residential location within easy access to local schooling, village amenities and travelling further afield to surrounding business centres.
BOSTON SPA
Boston Spa is a predominantly stone built village with many Georgian properties, situated some 1 1/2 miles east of the A1 on the southern bank of the River Wharfe. The village has its own good selection of shops, schools and facilities with a further range of indoor swimming pool and golf course in the market town of Wetherby some 3 miles away. Commuting links are good being almost equidistant to Leeds, York and Harrogate.
DIRECTIONS
Entering Boston Spa from the direction of the A1/A168 take the first right down Clifford Moor Road towards Clifford. Third left into Primrose Lane, first left into Bolton Way then right and right again where the property is situated on the right hand side identified by a Renton & Parr for sale board.
THE PROPERTY
A sympathetically four bedroom detached family property with generous en-suite master master bedroom, extended L-shaped kitchen dining family room and further reception room. The property benefits from gas fired central heating and UPVC double glazed windows throughout, the accommodation in further detail giving approximate room sizes comprises :-
GROUND FLOOR
ENTRANCE
UPVC door to front.
BREAKFAST KITCHEN
17' 7" x 9' 5" (5.36m x 2.87m)
A generous sized breakfast kitchen fitted with a range of Shaker style wall and base units, solid rolled work surfaces with tiled splashbacks and window sill reveals. Integrated appliances including double oven, ceramic hob, stainless steel extractor above, sink unit and mixer tap, plumbed for automatic washing machine and space for fridge freezer. Additional work top and useful storage space beneath, space for table and chairs, tiled floors, two ceiling light fittings, radiator, wall mounted timer for central heating system.
DINING /FAMILY ROOM
14' 4" x 10' 9" (4.37m x 3.28m)
Double glazed window to rear with pleasant garden outlook, radiator, electric fire with wooden surround, three wall lights.
INNER HALL
Understairs storage cupboard, further recess storage, radiator, telephone point.
LOUNGE
17' 5" x 11' (5.31m x 3.35m)
Double glazed bay window to front, radiator beneath, T.V. and telephone point, central light fittings and two wall lights. Feature fireplace with stone hearth and surround, electric stove inset. e.
REAR PORCH (2.1m x 1.79m (6'10" x 5'10")
Dual aspect with UPVC double glazed double patio doors to rear along with full length window overlooking lawned garden to rear.
FIRST FLOOR
LANDING
Loft access.
MASTER BEDROOM 5.42m x 3.3m (17'9" x 10'9")
A generous bedroom with double glazed window to rear, double radiator, fitted wardrobe and dressing table, central light fitting and ceiling rose, doorway to ensuite.
EN-SUITE BATHROOM 11' x 5' 3" (3.35m x 1.6m) (widening to 2.43m)
A modern white suite comprising corner bath with chrome mixer tap unit, low flush w.c., pedestal wash basin, step-in shower cubicle with electric Mira shower, tiled surround and tiled flooring, extractor fan, ceiling spotlights, radiator, double glazed window to rear.
BEDROOM TWO
11' 8" x 10' 7" (3.56m x 3.23m)
Double glazed window to rear, radiator, ceiling light.
BEDROOM THREE 11' 7" x 10' 7" (3.53m x 3.23m) to the widest point
Double glazed window to rear, radiator, central light fitting.
BEDROOM FOUR 8' 8" x 7' 10" (2.64m x 2.39m)
Double glazed window to rear, radiator, airing cupboard housing insulated water tank.
BATHROOM 6' 9" x 5' 6" (2.06m x 1.68m)
Modern white suite comprising low flush w.c., pedestal wash basin with chrome taps, panelled bath with chrome taps, part tiled walls, ceiling light and wood effect laminate flooring.
TO THE OUTSIDE
Tarmac driveway to front providing off-street parking gives access to :-
GARAGE
16' 11" x 11' 1" (5.16m x 3.38m)
With manual up and over door, light and power laid on, wall mounted Worcester Bosch gas-fired combi-boiler.
GARDENS
The property benefits from gardens to front and rear. To the front a manageable garden with a variety of potted plants, bushes and shrubs, raised flower beds and well stocked borders. Access via the side of the property along a stone flagged path. The rear garden comprises mainly lawn with an abundance of flowers, shrubs, and bushes. A further stone flagged patio area and timber decking provides an ideal space for outdoor entertaining and enjoying the garden and colourful flower beds. Stone flagged path leads onto Bolton Way, overlooking "the green" a council run piece of land with mature trees and grass area.
COUNCIL TAX
Band E (from internet enquiry)
