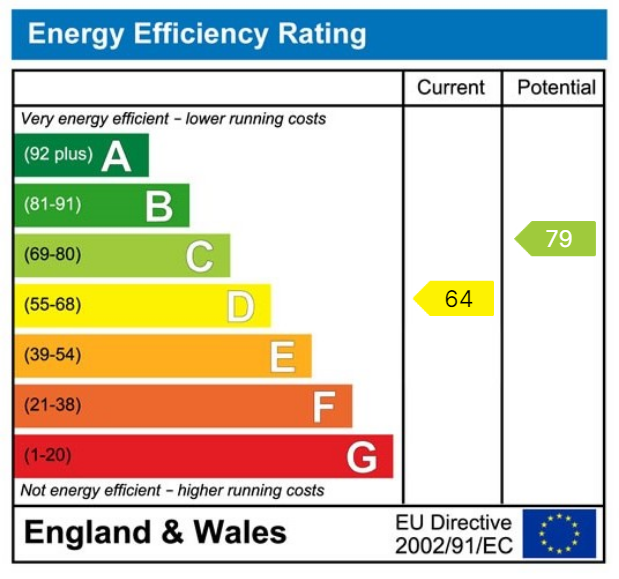An extended four bedroom stone built detached home located on the outskirts of Boston Spa within level walking distance to an excellent range of village amenities as well as primary and secondary schools.
BOSTON SPA
Boston Spa is a predominantly stone built village with many Georgian properties, situated some 1 1/2 miles east of the A1 on the southern bank of the River Wharfe.
The village has its own good selection of shops, schools and facilities with a further range of amenities including indoor swimming pool and golf course in the market town of Wetherby some 3 miles away. Commuting links are good being almost equidistant to Leeds, York and Harrogate.
DIRECTIONS
Entering Boston Spa village from the Wattle Syke roundabout. Take the first right onto Clifford Moor Road. Proceed for a short time until the property will be identified on the left hand side with a Renton & Parr for sale board.
THE PROPERTY
Skilfully extended over the years this four bedroom detached home reveals well balanced living accommodation which would now benefit from modernising and updating to person tastes. The accommodation in further detail giving approximate room dimensions comprises:-
GROUND FLOOR
ENTRANCE PORCH
With access gained via UPVC front door, spy hole window to side, single radiator, tiled floor covering that flows through into :-
INNER HALLWAY
With staircase to first floor, double radiator.
THROUGH LOUNGE - 7.19m x 3.33m (23'7" x 10'11")
With double glazed bay window to front elevation, double radiator beneath, "living flame" coal effect gas fire with decorative surround, T.V. aerial, decorative ceiling cornice.
DINING AREA
With comfortable space for dining table and chairs, double radiator, double internal patio doors leading to :-
CONSERVATORY - 3.18m x 2.72m (10'5" x 8'11")
A lovely light space with double glazed windows to side and rear elevation, with fully fitted sun blinds, double patio doors leading out to enclosed rear garden.
BREAKFAST KITCHEN - 5.99m x 2.57m (19'8" x 8'5") overall
Skilfully extended to rear creating a good size kitchen with a comprehensive range of wall and base units, cupboards and drawers, laminate worktops with tiled splashback, inset one and a quarter stainless steel sink unit, inset gas hob with extractor hood above, double stacked cooker. Space for breakfast table and chairs, radiator, useful under stairs storage cupboard, internal door leading to :-
UTILITY - 2.31m x 2.57m (7'7" x 8'5")
With fitted worktop and units to one side with space and plumbing for automatic washing machine and tumble dryer, wall mounted Baxi gas fired central heating boiler, double glazed window to side, radiator, personnel door to side.
FIRST FLOOR
LANDING AREA
With loft access hatch, double glazed window to rear elevation.
PRINCIPAL BEDROOM - 3.43m x 4.57m (11'3" x 15'0")
A generous bedroom with fitted bedroom furniture to two sides revealing an abundance of hanging space, cupboards and drawers, T.V. aerial, double glazed window to front elevation, double radiator beneath.
SHOWER ROOM
A white suite comprising low flush w.c., with concealed cistern, vanity wash basin, built in medicine cabinet, half tiled walls, separate shower cubicle with Mira shower fittings, double glazed window to rear.
BEDROOM TWO - 3.58m x 3.23m (11'9" x 10'7")
With double glazed window to rear elevation, radiator beneath, fitted pine wardrobe to one side.
HOUSE BATHROOM
A most generous bathroom with coloured suite comprising large pedestal wash basin, bath with half height tiled walls, separate walk-in shower cubicle, double glazed window to side, double radiator.
SEPARATE W.C.
With low flush w.c., single radiator, extractor fan.
BEDROOM THREE - 3.53m x 2.97m (11'7" x 9'9")
Double glazed window to front elevation, radiator beneath.
BEDROOM FOUR / HOME OFFICE - 2.31m x 2.64m (7'7" x 8'8")
Currently used as a home office with double glazed window to front elevation, radiator beneath, useful storage cupboard.
TO THE OUTSIDE
With tarmac driveway to front providing comfortable off street parking for several vehicles and serving access to :-
INTEGRAL DOUBLE GARAGE - 5.18m x 4.65m (17'0" x 15'3")
With manual up and over door, light, power and water laid on, personnel door to rear.
GARDENS
A neat parcel of lawn to front with established hedging to two sides, decorative flower bed to front, handgate to side serves access to enclosed stone flagged patio area serving utility and garage. Beyond which a stone flagged patio area with access off the conservatory, steps down to a manageable parcel of lawn with decorative borders, fenced perimeter.
COUNCIL TAX
Band E (from internet enquiry).
SERVICES
We understand mains water, electricity, gas and drainage are connected.
