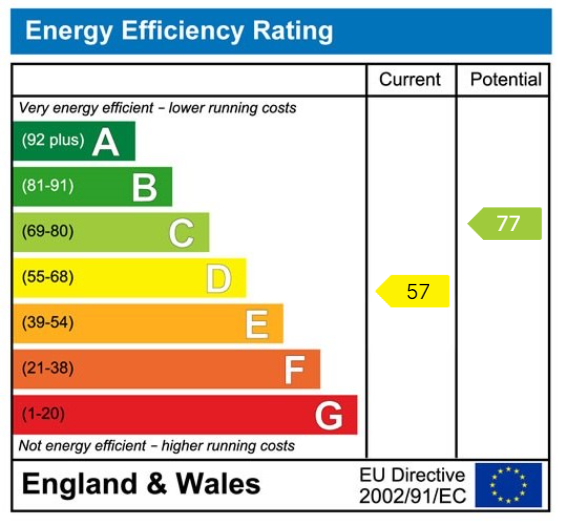An attractive stone built three bedroom detached bungalow enjoying an excellent position on this sought after development within walking distance of the High Street and its many amenities. No onward chain.
BOSTON SPA
Boston Spa is a predominantly stone built village with many Georgian properties, situated some 1 1/2 miles east of the A1 on the southern bank of the River Wharfe.
The village has its own good selection of shops, schools and facilities with a further range of amenities including indoor swimming pool and golf course in the market town of Wetherby some 3 miles away. Commuting links are good being almost equidistant to Leeds, York and Harrogate.
DIRECTIONS
Entering Boston Spa from the A1 proceeding along High Street turn right down Church Street. After a few hundred yards turn left into Lonsdale Meadows and following the road round to the left the property is then identified on the right hand side by a Renton & Parr for sale board.
THE PROPERTY
A rare opportunity to purchase a spacious well-proportioned three bedroom detached bungalow providing scope for cosmetic improvements and extensions, subject to planning approval.
The accommodation benefiting from gas fired central heating and double glazed windows, further comprises :-
ENTRANCE PORCH
ENTRANCE HALL
With UPVC entrance door and double glazed side screens, ceiling cornice, radiator.
CLOAKROOM / W.C.
Low flush w.c., pedestal wash basin with tiled splashback, radiator, ceiling cornice.
LOUNGE - 5.49m x 3.78m (18'0" x 12'5")
Three wall light points, stone fireplace and hearth, double glazed window to rear, double glazed door to :-
CONSERVATORY - 3.58m x 2.06m (11'9" x 6'9")
Tiled floor, double glazed units and door to rear garden.
DINING ROOM - 3.94m x 2.95m (12'11" x 9'8") overall
Double glazed window to rear, ceiling cornice, radiator.
BREAKFAST KITCHEN - 3.3m x 3.28m (10'10" x 10'9")
Range of wall and base units including cupboards and drawers, work surfaces with tiled surrounds, one and a half bowl stainless steel sink and mixer tap, integrated appliances including double oven, four ring gas hob with hood above, plumbed for automatic dishwasher, radiator, double glazed window to rear.
SIDE PORCH
With pantry, side entrance door and access to garage.
INNER HALL
Radiator, loft access. Alarm panel.
BEDROOM ONE - 4.27m x 2.9m (14'0" x 9'6")
Including fitted wardrobes and dressing table, bedside cabinets, radiator, double glazed window to front.
BEDROOM TWO - 3.89m x 3.51m (12'9" x 11'6")
Including fitted wardrobes with cupboards above, double glazed window overlooking garden to rear, radiator, ceiling cornice.
BEDROOM THREE - 3.12m x 2.59m (10'3" x 8'6")
Double glazed window to side, radiator.
SHOWER ROOM - 2.84m x 1.7m (9'4" x 5'7")
With walk-in shower, low flush w.c., pedestal wash basin, radiator, airing cupboard with insulated tank, tiled walls.
TO THE OUTSIDE
Block paved driveway to the front gives access to :-
DOUBLE GARAGE - 4.57m x 5.99m (15'0" x 19'8") overall
Having electric up and over door, light, power and water. Plumbed for automatic washing machine, double glazed side window, Ideal gas fired central heating boiler, integral access store.
GARDENS
The property enjoys generous size well proportioned gardens affording a good degree of privacy having shaped lawns to the front and deep well-stocked borders. The side garden paved and gravelled in turn leading round to a private rear garden with established bushes and shrubs, shaped lawn and flower borders. There is a second patio area off the kitchen and outside water tap.
COUNCIL TAX
Band F (from internet enquiry).
SERVICES
We understand mains water, electricity, gas and drainage are connected.
