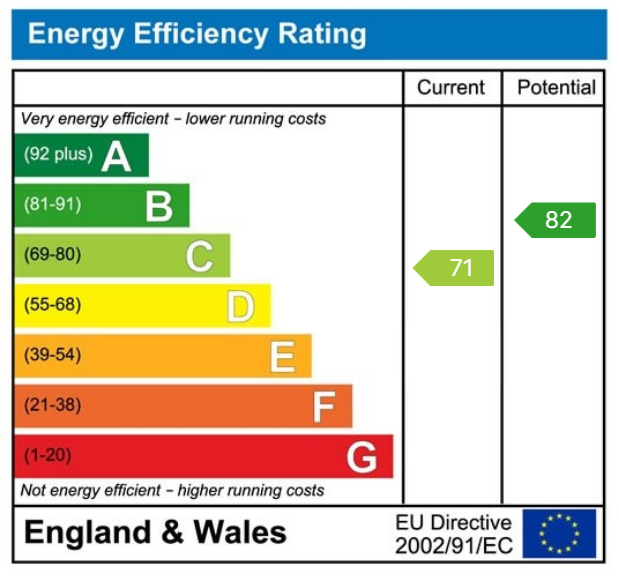A delightful Grade II listed character property forming part of a skilfully converted mill enjoying an idyllic riverside position between the popular villages of Boston Spa and Thorp Arch.
THORP ARCH
Thorp Arch is a very attractive village situated on the north bank of the River Wharfe adjacent to the village of Boston Spa. Only some 4 miles from the Market Town of Wetherby and easy car commuting distance of Leeds,York and Harrogate with the A1/M1 link road nearby.
DIRECTIONS
From Boston Spa High Street, turn into Bridge Road/Highfield and proceed over the River Wharfe. Mill Lane is an immediate left-hand turn after the bridge, proceed for a short time and the property will be identified on the right hand side just through the gated entrance.
THE PROPERTY
Comprehensively modernised and tastefully decorated throughout, this unique character property is skilfully arranged over three floors. The converted mill, originally mentioned in the Doomsday survey was converted into luxury homes and apartments in 1989. Modernised further by the current owners, the well-presented living accommodation benefiting from gas fired central heating and double glazed windows in further detail giving approximate room sizes comprises :-
GROUND FLOOR
Entering through composite front door into :-
ATTRACTIVE OPEN PLAN LIVING/DINING KITCHEN AREA - 8.76m x 3.47m (28'8" x 11'4") max overall
Light and spacious ground floor living accommodation separated to :-
DINING/SEATING AREA - 4.77m x 3.47m (15'7" x 11'4")
Attractive engineered oak flooring, turned staircase to first floor, double glazed window with double radiator beneath, wall mounted flame effect electric fire, recess ceiling lighting. Open archway to :-
BREAKFAST KITCHEN - 3.75m x 3.42m (12'3" x 11'2")
Refitted with a contemporary white kitchen comprising a range of handle-less high gloss wall and base units, cupboards and drawers, work surfaces with matching up-stand and splashback. Integrated appliances include electric double oven with grill function, Neff five ring induction hob with extractor hood above, integrated fridge and undercounter dishwasher, one and a half bowl sink unit fitted with waste disposal unit and Quooker instant hot water tap. Space for large free-standing American style fridge freezer, two double glazed windows to front, double radiator, polished tiled flooring, recess ceiling lighting.
UTILITY & CLOAKROOM - 3.67m x 1.98m (12'0" x 6'5") overall
A generous sized utility space with wall and base units and cupboard storage, work surface with tiled splashbacks. Space and plumbing for automatic washing machine, one and a half bowl sink unit with draining grooves and mixer tap, double glazed window to front, low flush w.c., pedestal wash basin, double radiator, tile effect vinyl floor covering, recess ceiling lighting and extractor fan.
FIRST FLOOR
LANDING
With return staircase to second floor, radiator to side, central pendant light fitting.
LIVING ROOM - 4.75m x 3.47m (15'7" x 11'4") overall
With double glazed window to front, feature fireplace of corner mounted "living-flame" gas fired stove on a shaped marble hearth, two wall light fittings, ceiling cornice and two thermostatically controlled ceiling mounted infrared heating panels.
GUEST BEDROOM TWO - 3.91m x 3.43m (12'9" x 11'3") narrowing to 2.49m (8'2")
A bright and airy guest double bedroom with two double glazed windows to front, radiator to side, engineered oak flooring and central light fitting.
EN-SUITE SHOWER - 2.03m x 1.3m (6'7" x 4'3")
Re-fitted with a contemporary white suite comprising low flush w.c., vanity wash basin and walk-in shower cubicle with fully tiled walls and tiled wet room flooring, chrome heated towel rail, recess ceiling lighting and extractor fan.
SECOND FLOOR
LANDING
With two double glazed windows to front, loft access hatch, two pendant light fittings. Linen storage cupboard.
BEDROOM ONE - 4.17m x 3.58m (13'8" x 11'8") to front of fitted wardrobes
A generous sized double bedroom currently used as large home office with Sliderobes fitted wardrobes to two walls, modern vertically hung radiator, recess ceiling lighting and two further pendant light fittings, double glazed window to front, additional side personnel door onto raised patio area to rear.
BEDROOM THREE - 3.54m x 2.21m (11'7" x 7'3")
With double glazed window to front, vertically hung modern radiator and central light fitting.
SHOWER ROOM - 2.12m x 1.68m (6'11" x 5'6")
Fitted with a Villeroy & Boch modern four piece suite comprising low flush w.c, porcelain bidet, vanity wash basin with storage drawers beneath, large step-in shower cubicle, part tiled walls, tiled flooring, double glazed Velux window, recess ceiling lighting and extractor fan.
TO THE OUTSIDE
Flagged steps and stone flagged ramp leads to front door with shaped and well-stocked flower beds housing a range of flowering bushes and shrubs.
Stone steps to the side of the property lead to an attractive raised "sun-trap" patio garden. This discreet private garden enjoys a feature wall of exposed rock face interspersed with an array of colourful wild flowers.
A further raised patio area behind a glass balustrade houses an attractive seating pod, ideal for outdoor entertaining and relaxation enjoying elevated aspect over the Mill Lane development and towards the tree-lined river bank.
There are extensive communal gardens leading down to the river bank with mature trees, shrubs, lawned areas and outdoor seating. There is also an undercover parking space and additional visitor parking space available to the front. The development is approached through wrought iron gated entrance.
SERVICES
We understand mains water, electricity, gas and drainage are connected.
COUNCIL TAX
Band E (from internet enquiry).
