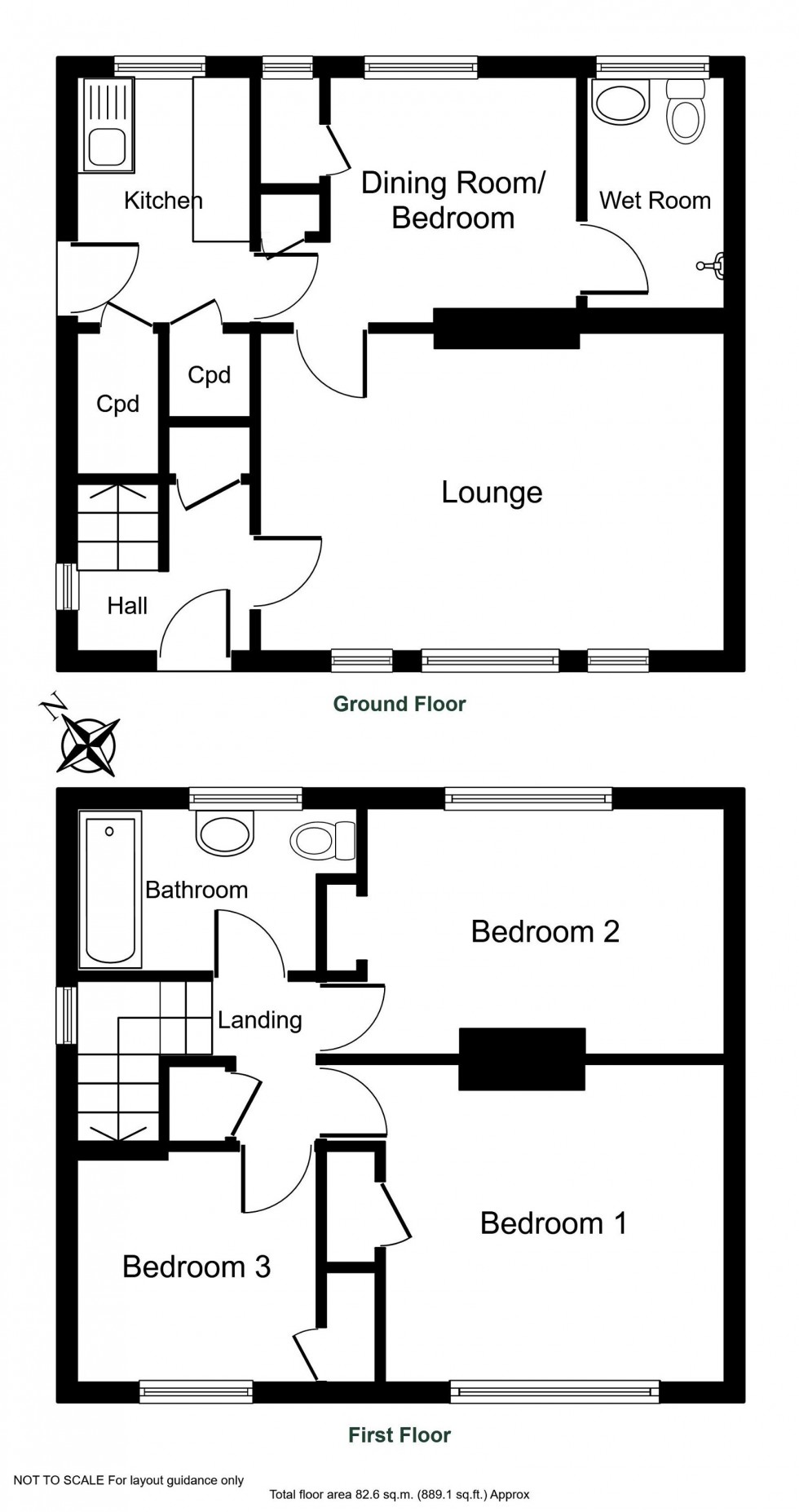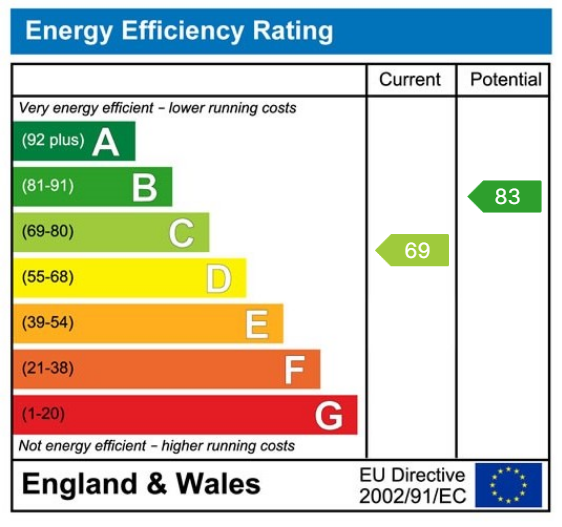An opportunity to acquire this spacious three bedroom semi-detached home situated in the heart of the ever popular and sought after village of Collingham. Within walking distance of village amenities and excellent primary school.
COLLINGHAM
Collingham is a much sought after West Yorkshire village some 3 miles from the Market Town of Wetherby and approx 1 mile from the A.1. Well served by a range of shops, primary school and sporting facilities including Cricket and Squash Club, Swimming Pool and Golf Course nearby. Leeds City Centre, Harrogate and York are all within easy car commuting distance with major road networks close by.
DIRECTIONS
From Wetherby proceeding towards Leeds along the A58. Upon entering the village and passing through the pelican crossing, take the second left turning into Brookside. Follow the road round the corner and the property is identified on the right hand side by a Renton & Parr for sale board.
THE PROPERTY
A well proportioned semi-detached home with private gardens to rear. Now providing scope and opportunity to modernise and extend (subject to necessary planning consents). Benefitting from gas fired central heating and double glazed windows throughout, the accommodation in further detail giving approximate room sizes comprises:-
ENTRANCE HALLWAY
Entering through hardwood front door into entrance hallway with staircase leading to first floor, useful cloaks cupboard understairs. Double glazed window to side, double radiator and central pendant light fitting.
LIVING ROOM - 4.81m x 3.33m (15'9" x 10'11")
With three double glazed windows to front, radiator beneath, feature fireplace with polished stone hearth and surround with decorative timber mantle piece and "living flame" gas fire inset, central pendant light fitting.
DINING ROOM / BEDROOM - 2.57m x 2.5m (8'5" x 8'2") widening to 3.26m (10'8")
Original dining room, currently used as ground floor bedroom with double glazed window overlooking rear garden, storage cupboard with fitted shelving and further double glazed window, double radiator and central pendant light fitting.
SHOWER ROOM - 2.4m x 1.44m (7'10" x 4'8")
A generous sized wet room/shower room fitted with low flush w.c., floating pedestal wash basin and Mira electric shower, tiled walls and non-slip vinyl flooring, double glazed window, double radiator, central light fitting and extractor fan.
KITCHEN - 2.61m x 1.81m (8'6" x 5'11")
A fitted kitchen comprising a range of wall and base units, cupboards and drawers, work surfaces with tiled splashback and window sill reveal. Stainless steel sink unit with drainer and mixer tap, space and plumbing for automatic washing machine and electric oven with four ring gas hob above. Double glazed window to rear, useful pantry cupboard along with further boiler cupboard housing wall mounted gas fired central heating boiler, side door into :-
UTILITY AREA - 4.32m x 1.83m (14'2" x 6'0") max overall
A brick passageway with UPVC double glazed door to front. Guest w.c., with low flush w.c., and wash basin. Further storage room. Open archway leading to rear garden.
FIRST FLOOR
LANDING
With double glazed window at the top of the stairs, loft access hatch, useful linen storage cupboard.
BEDROOM ONE - 4.15m x 3.33m (13'7" x 10'11") max overall
With double glazed window to front, radiator beneath, fitted wardrobe cupboard and pendant light fitting.
BEDROOM TWO - 4.15m x 2.62m (13'7" x 8'7") max overall
Double glazed window overlooking rear garden, radiator beneath, fitted wardrobe recess and pendant light fitting.
BEDROOM THREE - 2.58m x 2.39m (8'5" x 7'10")
Double glazed window to front, radiator beneath, fitted wardrobe cupboard, pendant light fitting.
BATHROOM - 2.35m x 1.7m (7'8" x 5'6") Widening to 2.97m (9'8")
Fitted with a coloured three piece suite comprising low flush w.c., pedestal wash basin and panelled bath with handheld shower fitting above, part tiled walls, double glazed window, double radiator, central light fitting.
TO THE OUTSIDE
Off-road parking is available to the front of the property on a first come first served basis.
GARDENS
The front garden is set mainly to lawn behind perimeter hedgerow, hand gate and flagged pathway provides access to front door to the side utility passageway. The rear garden is set largely to lawn with garden walling and timber fencing defining the perimeter, established bushes and shrubs frame the generous sized rear garden.
SERVICES
We understand mains water, electricity, gas and drainage are connected.
COUNCIL TAX
Band B (from internet enquiry).

