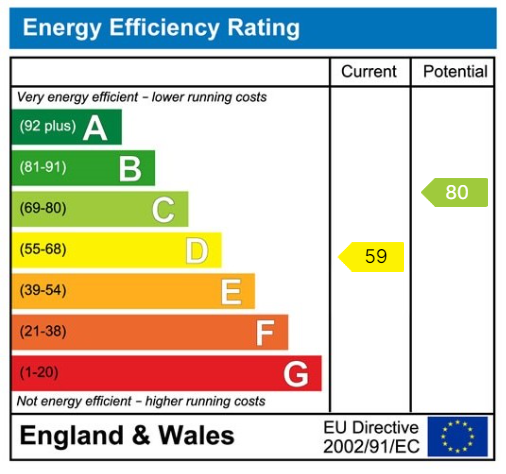WETHERBY Wetherby is a West Yorkshire market town located on the banks of the River Wharfe and lies almost equidistant from Leeds, Harrogate and York. Local amenities include a range of shops, schooling, sporting amenities including indoor heated swimming pool, 18 hole golf course, tennis, squash, rugby, cricket and football teams. Commuting to major Yorkshire commercial centres is via a good local road network with the A1 and M1 link south of Aberford.
DIRECTIONS From Wetherby centre travelling north along Deighton Road, turn right onto Ashfield then take the second right into Law Close. At the central green turn right and proceed round to the end of the Law Close. Parking here the property is accessed via the footpath and identified on the right hand side with a Renton & Parr for sale board. Alternatively permit parking is available to the rear of the property from Audby Lane.
THE PROPERTY A well proportioned three bedroom mid-terrace property enjoying private gardens to front and rear along with aspect over and use of large communal green. The property has scope and potential to develop further under permitted development with further ground floor extension to the rear and addition of downstairs w.c. Benefiting from warm air ducted central heating and double glazed windows and doors, the accommodation in further detail giving approximate room sizes comprises :-
GROUND FLOOR
ENTRANCE HALLWAY Entering through UPVC double glazed front door with double glazed stained glass side panes into attractive entrance hallway with staircase leading to first floor, meter cupboard to side,
USEFUL & GENEROUSLY SIZED UTILITY CUPBOARD 6' 1" x 5' 8" (1.86m x 1.73m) With further double glazed window to front, light and power laid on. Fitted shelving to two sides along with work surface creating space for tumble dryer and further free-standing chest freezer.
BREAKFAST KITCHEN 12' 4" x 11' 11" (3.78m x 3.65m) overall Narrowing to 9' 1" (2.78m) A traditional kitchen fitted with a range of wall and base units including cupboards and drawers, work surfaces with tiled splashback and window sill, integrated appliances include Bosch electric oven with four ring gas hob and extractor hood above, undercounter fridge, dishwasher and automatic washing machine, one and a half bowl stainless steel sink unit with drainer and mixer tap above, large double glazed window overlooking rear garden and further double glazed stable door to rear, useful storage cupboard understairs, wall mounted warm air ducted central heating boiler, tile effect vinyl flooring, central light fitting and ceiling cornice.
LIVING ROOM 18' 6" x 10' 8" (5.65m x 3.27m) With large double glazed window to front overlooking front garden and communal green beyond, feature fireplace with polished stone hearth and surround, timber mantle piece above and coal effect electric fire inset. Two ceiling light fittings, ceiling cornice. Double doors link with bevelled glass panes leading to :-
DINING ROOM 8' 11" x 8' 9" (2.73m x 2.68m) With double glazed windows to two sides overlooking rear garden, central light fitting and decorative ceiling cornice.
FIRST FLOOR
LANDING With large double glazed window to rear, central light fitting, loft access hatch and ceiling cornice.
BEDROOM ONE 12' 7" x 10' 10" (3.84m x 3.3m) With large double glazed window to front overlooking communal green, generous size walk-in wardrobe cupboard 8' 0" x 2' 9" (2.46m x 0.84m) deep generous size storage cupboard with shelving, central light fitting and ceiling cornice.
BEDROOM TWO 11' 4" x 9' 4" (3.46m x 2.86m) overall With large double glazed window to front, fitted wardrobes with mirrored front and further useful wardrobe cupboard. Wood effect laminate floor covering, central light fitting.
BEDROOM THREE 8' 7" x 7' 8" (2.64m x 2.35m) With double glazed window to rear, fitted wardrobe with large mirrored front sliding doors, wood effect laminate flooring, central light fitting.
SHOWER ROOM 6' 10" x 6' 0" (2.09m x 1.83m) Fitted with a modern three piece suite comprising low flush w.c., vanity wash basin with storage cupboard surround, large step in shower cubicle to the corner with electric shower, tiled walls and tiled floor, double glazed window and central light fitting, underfloor heating.
TO THE OUTSIDE Ample off-road parking is available at the end of Law Close, alternatively parking is available at the rear of the property from Audby Lane. The property enjoys use of large communal green to the front providing attractive open aspect. A single council owned garage which the current vendors rent from Leeds City Council (further details available upon request)
GARDENS The front garden is set largely to lawn behind decorative garden wall neatly maintained hedgerows to either side with central flagged pathway leading to front door. The rear garden is set largely to lawn with timber perimeter fencing, well-stocked flower beds with a range of flowering bushes and shrubs, stone flagged patio area providing ideal space for outdoor entertaining along with barbecue and 'al-fresco' dining in the summer months. Two timber sheds provide further external storage, handgate to the bottom of the garden provides access to Audby Lane.
COUNCIL TAX Band B (from internet enquiry).
