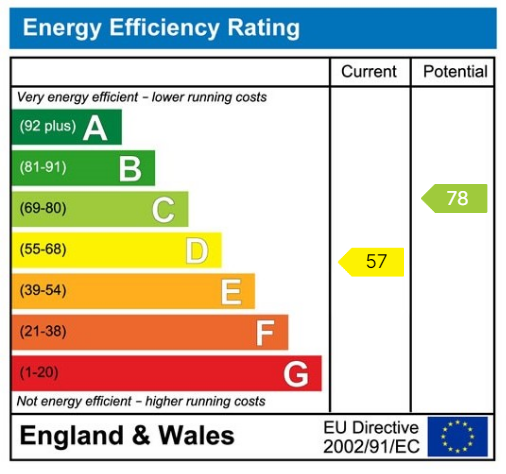A stunning four bedroom, three bathroom Edwardian detached house arranged over three floors, providing surprisingly large and highly versatile accommodation including three fine reception rooms. The property extending to approximately 2500 sq ft is in excellent condition throughout.
WETHERBY
Wetherby is a West Yorkshire market town located on the banks of the River Wharfe and lies almost equidistant from Leeds, Harrogate and York. Local amenities include a range of shops, schooling, sporting amenities including indoor heated swimming pool, 18 hole golf course, tennis, squash, rugby, cricket and football teams. Commuting to major Yorkshire commercial centres is via a good local road network with the A1 by pass and M1/A1 link south of Aberford.
DIRECTIONS
From Wetherby town centre proceed along Westgate. At the mini roundabout take the second exit up Spofforth Hill towards Harrogate. Turning left into Leconfield Court and then immediately down a private drive through a five bar gate. The property is identified by a Renton & Parr for sale board.
THE PROPERTY
An internal inspection is strongly recommended to fully appreciate this spacious Edwardian detached house arranged over three floors and benefiting from gas fired central heating and replacement UPVC double glazed windows. The accommodation further comprises :-
LOWER GROUND FLOOR
Approached from the rear.
CONSERVATORY - 4.06m x 3.73m (13'4" x 12'3")
Double glazed windows to two sides including entry door, laminate floor, electric radiator.
BOOT ROOM - 3.07m x 2.01m (10'1" x 6'7")
Matching flooring, panelled walls and ceiling, radiator, open doorway to inner hall and staircase to ground floor rooms. Built in cupboard.
LOUNGE - 6.71m x 4.93m (22'0" x 16'2")
A light and spacious living room with vaulted ceiling and double glazed patio doors to sheltered patio area ideal for outdoor entertaining. Further double glazed windows to side, laminate floor, modern style radiators, fireplace with electric fire.
DINING ROOM - 4.57m x 3.91m (15'0" x 12'10")
Double glazed windows, attractive fireplace with electric fire, wall light points, radiator, understairs storage cupboard, display recess.
BREAKFAST KITCHEN - 4.44m x 3.63m (14'7" x 11'11")
Beautifully fitted with Shaker style wall and base unit including cupboards and drawers, display cabinet, under unit lighting, LED ceiling lighting, worktops with up-stands, underset one and a half bowl stainless steel sink unit with mixer tap, breakfast bar. Integrated appliances including twin Bosch ovens, induction hob and extractor above. Lamona dishwasher, fridge freezer, double glazed window, laminate floor, wine rack.
UTILITY / SHOWER ROOM - 4.72m x 2.95m (15'6" x 9'8") narrowing to (5'8") 1.73m
With shower cubicle, low flush w.c., pedestal wash basin, half tiled and panelled walls, tiled floor, built in cupboard, plumbed for automatic washing machine, heated towel rail, space for tumble dryer and chest freezer, cupboard housing Vailliant gas fired central heating boiler.
GROUND FLOOR
As approached from the front with :-
ENTRANCE HALL
Staircase to first floor.
SITTING ROOM - 4.72m x 4.22m (15'6" x 13'10")
Double glazed windows to front and side elevation, ceiling cornice and picture rail, radiator, period fireplace with tiled slips and cast iron basket grate.
BEDROOM ONE - 4.57m x 4.22m (15'0" x 13'10") overall
Including fitted wardrobes to one wall with further matching cupboards to recess, two radiators, double glazed windows to front and side elevation, ceiling cornice and picture rail.
EN-SUITE DRESSING ROOM - 3.28m x 2.67m (10'9" x 8'9")
With dressing table, cupboards and drawers, radiator in cabinet, double glazed window.
SHOWER ROOM - 3.56m x 1.6m (11'8" x 5'3")
A white suite comprising walk-in shower cubicle, low flush w.c., twin wash basins with cupboards under and mixer taps, heated towel rail, tiled floor, half tiled walls, double glazed window.
FIRST FLOOR
BEDROOM TWO - 4.88m x 4.17m (16'0" x 13'8")
Double glazed windows to two sides, radiator, ceiling cornice, picture rail, box room.
BEDROOM THREE - 4.6m x 4.19m (15'1" x 13'9")
Double glazed windows to front and side elevation, radiator, ceiling cornice, picture rail.
BEDROOM FOUR - 3.25m x 2.36m (10'8" x 7'9") plus recess
Double glazed window, radiator.
FAMILY BATHROOM - 4.39m x 0m (8'77" x 0'0")
A three piece modern white suite comprising panelled bath with mixer taps and shower attachment, pedestal wash basin, low flush w.c., half tiled walls, heated towel rail, double glazed window, tiled floor.
TO THE OUTSIDE
A private drive off Leconfield Court with five bar gate and block paved driveway extends down to the rear of the property where there is a :-
DOUBLE GARAGE - 5.69m x 5.28m (18'8" x 17'4")
Having twin double doors, personnel side door and window.
GARDENS
The garden to the front is mainly gravelled with central path leading to the front door, well kept boundary hedging. Steps and path down the side of the property with herbaceous rockery leads round to a landscaped rear garden with south facing aspect, comprising shaped lawn and borders, a variety of bushes and shrubs, sheltered patio area ideal for outdoor entertaining and 'al-fresco' dining. Outside lighting and power points.
COUNCIL TAX
Band G (from internet enquiry).
UTILITIES
We understand mains water, electricity and gas are connected. Private drainage system.
