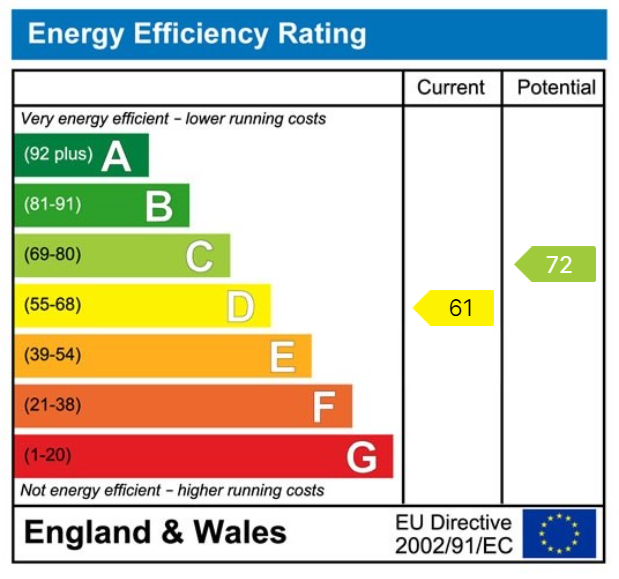SICKLINGHALL
Sicklinghall is a much favoured and picturesque North Yorkshire village some 3 miles from Wetherby with predominantly stone built country style period houses within easy commuting distance of Yorkshire centres, yet retains its school and country inn.
DIRECTIONS
From Wetherby proceeding along Sicklinghall Road for approximately 3 miles. Proceed along Main Street passing the Scotts Arms on the right, take the next left turning into Back Lane. Follow the road round to the left and the property is then on the left hand side identified by the white cobbled stones flanking a gravelled driveway.
THE PROPERTY
An internal inspection is strongly recommended to fully appreciate this individual architect designed stone built detached house providing light and spacious accommodation arranged over two floors. Benefiting from gas fired central heating and double glazed windows, together with security alarm system the accommodation in further detail giving approximate room sizes comprises :-
GROUND FLOOR
ENTRANCE PORCH
With UPVC entrance door, radiator, amtico flooring extending through an inner door to :-
RECEPTION HALL - 8.89m x 2.95m (29'2" x 9'8")
With feature galleried landing, central turned staircase and decorative ceiling beams, two radiators. Sitting area to the rear with double glazed picture window and side door to patio and garden. Understairs storage area, three wall light points.
CLOAKROOM - 2.16m x 1.47m (7'1" x 4'10")
Ceramic tiled floor, white suite comprising low flush w.c., vanity wash basin with cupboard under, radiator.
LOUNGE - 5.79m x 4.47m (19'0" x 14'8")
Double glazed windows to two sides including arched window overlooking garden to front, recess ceiling lighting, ceiling cornice, two radiators, modern attractive fireplace with "living flame" gas fire.
OPEN PLAN BREAKFAST KITCHEN WITH DINING AREA - 9.17m x 4.22m (30'1" x 13'10")
A fabulous room comprehensively fitted with quality solid oak wall and base units including cupboards and drawers, display cabinet, granite worktops with matching breakfast bar, underset one and a half bowl sink unit with mixer tap, integrated appliances including wine cooler, induction hob with extractor hood above, double oven and microwave with warming drawers beneath, pull-out larder cupboards, fridge and freezer. Island Breakfast bar with cupboards and drawers under, two radiators, ceiling cornice, recess ceiling lighting, two double glazed windows, tile effect flooring. Dining area with picture windows to two sides, radiator, ceiling cornice, recess ceiling lighting.
UTILITY ROOM - 2.67m x 2.18m (8'9" x 7'2")
With matching oak cupboards, worktop with stainless steel sink unit and mixer tap, tile effect floor, plumbed for automatic washing machine and tumble dryer, built in fridge freezer, radiator, side door giving covered access to garage and garden.
FIRST FLOOR
SUPERB GALLERIED LANDING
With high pitched ceiling and exposed decorative beams, airing cupboard with insulated tank.
PRINCIPAL BEDROOM - 5.44m x 3.99m (17'10" x 13'1")
Double glazed window with shutters to front, porthole window to side elevation also with shutters, two access points to eaves storage space, radiator.
DRESSING AREA - 2.16m x 1.6m (7'1" x 5'3") to face of wardrobes
With double depth hanging space.
EN-SUITE SHOWER ROOM - 2.84m x 2.18m (9'4" x 7'2")
Having three piece white suite comprising shower cubicle, low flush w.c., vanity wash basin with cupboards under, part tiled walls, shaver socket, tiled floor, heated towel rail, recess ceiling lighting.
BEDROOM TWO - 4.47m x 3.35m (14'8" x 11'0")
Double glazed windows to two sides with shutters, radiator, ceiling cornice.
BEDROOM THREE - 4.47m x 3.45m (14'8" x 11'4")
Double glazed windows to two sides, radiator.
BEDROOM FOUR - 3.43m x 2.62m (11'3" x 8'7")
Double glazed window to side elevation, radiator.
FAMILY BATHROOM - 2.69m x 2.51m (8'10" x 8'3") plus door recess
Having four piece coloured suite comprising panelled bath, separate shower, low flush w.c., bidet, pedestal wash basin, part tiled walls, tiled floor, heated towel rail, loft access, shaver socket.
TO THE OUTSIDE
Sweeping gravel driveway shared with one other property through a six bar gate to a courtyard area providing parking for several vehicles, in turn gives access to :-
INTEGRAL DOUBLE GARAGE - 5.79m x 5.66m (19'0" x 18'7") overall
Having electric up and over door, light, power and water laid on. Personnel rear door to useful storage area having Worcester gas fired central heating boiler and further door to rear giving covered access to the kitchen.
GARDENS
Enclosed and private gardens to front, side and rear. Part walled comprising shaped lawns with well-tended borders of bushes and shrubs, stone flagged paths and patio area, garden shed.
COUNCIL TAX
Band H (from internet enquiry).
