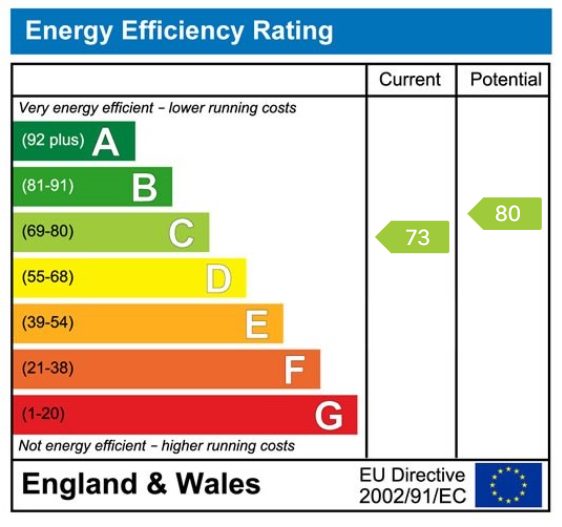Beautifully presented and tastefully decorated throughout this skilfully extended four bedroom detached family home reveals a superb open plan living kitchen diner with quality integrated appliances. Enjoying a quiet position on this popular development an early viewing is highly recommended.
WALTON CHASE
Walton Chase is to be found between the two villages of Walton and Thorp Arch. Thorp Arch is a very attractive village situated on the north bank of the River Wharfe adjacent to the village of Boston Spa. Only some 4 miles from the Market Town of Wetherby and easy car commuting distance of Leeds, York and Harrogate with the A1/M1 link road nearby.
DIRECTIONS
Proceed out of Wetherby along Walton Road. As you enter Walton turn right signposted Thorp Arch. Turning second right into Walton Chase and continue to the top of the road and bear left where the property is identified by the agents for sale board.
THE PROPERTY
Having undergone a programme of modernisation and extension, this now generous family home offers in excess of approximately 1600 sq ft of living space and an early viewing is strongly advised to avoid disappointment. The accommodation which benefits from gas fired central heating and double glazed windows and doors in further detail giving approximate room dimensions comprises :-
GROUND FLOOR
ENTRANCE HALL
With access gained via composite front door, obscure glazed window to side, attractive oak floor covering that flows through a large portion of the ground floor accommodation, vertical radiator, staircase to first floor, fitted cloaks cupboard.
LOUNGE - 6.6m x 3.6m (21'7" x 11'9")
A most generous living space with double glazed windows and radiator beneath, T.V. aerial, modern attractive fireplace with "living flame" coal effect gas fire, further radiator, decorative ceiling cornice, oak bi-folding doors leading into :-
SITTING AREA - 3.7m x 2.6m (12'1" x 8'6")
A lovely addition to this property creating a light space with Velux windows above, double glazed window overlooking rear garden, radiator, oak floor covering that flows seamlessly through into :-
OPEN PLAN KITCHEN/DINER - 6.4m x 4.5m (20'11" x 14'9")
A stunning fitted kitchen comprising a range of Shaker style wall and base units, cupboards and drawers with Quartz worksurfaces and matching up-stand and splashbacks, inset Belfast sink unit with mixer tap. Falcon double cooker with five ring gas hob and extractor hood above, integrated dishwasher. A focal point of this room being a large central island with matching worktops, overhang creating a breakfast bar as well as generous storage including integrated wine cooler. There is a further bank of floor to ceiling fitted larder units and drawers, with space for American style fridge freezer. Ample space for dining table and chairs with partially vaulted ceiling above, having Velux windows allowing an abundance of light to flood this space, as well as five-leaf bi folding doors leading out to rear garden.
UTILITY - 4.5m x 1.8m (14'9" x 5'10")
With matching wall and base units, laminate worktop with inset stainless steel sink unit, space and plumbing beneath for automatic washing machine. Eye level unit housing Worcester Bosch combi-boiler, double glazed window to side elevation, single door to front. Fitted radiator, LED ceiling spotlights.
DOWNSTAIRS W.C.
A white low flush w.c., corner wash hand basin with tiled splashback, storage beneath, double glazed window to rear, chrome heated towel rail.
PLAYROOM - 3.6m x 2.7m (11'9" x 8'10")
With walk-in bay window to front elevation, radiator beneath, T.V. aerial, decorative ceiling cornice.
FIRST FLOOR
LANDING AREA
With loft access hatch, single radiator.
PRINCIPAL BEDROOM - 4.3m x 3.6m (14'1" x 11'9") (overall)
With double glazed window to front elevation, radiator beneath, fitted floor to ceiling wardrobes to one side, T.V. aerial, airing cupboard, internal door leading to :-
EN-SUITE SHOWER
A contemporary bathroom suite comprising low flush w.c., with concealed cistern and storage to side, vanity wash basin with drawers beneath, corner shower cubicle with attractive wall tiles and matching floor tiles, double glazed window to front, extractor fan, ceiling spotlights, chrome heated towel rail, double shaver socket.
BEDROOM TWO - 4.1m x 3.4m (13'5" x 11'1")
A good size double bedroom with double glazed windows to front elevation, radiator beneath.
BEDROOM THREE - 4.6m x 2.5m (15'1" x 8'2")
Benefiting from dual aspect with double glazed window to front and rear elevation, radiator beneath.
HOUSE BATHROOM
A modern suite comprising panelled bath with shower over, vanity wash basin with cupboard beneath, white low flush w.c., with concealed cistern, attractive wall and floor tiles, medicine cabinet with mirrored doors, double glazed window to rear, chrome heated towel rail, extractor fan.
BEDROOM FOUR/HOME OFFICE - 2.5m x 2.4m (8'2" x 7'10")
With double glazed window to rear elevation, radiator beneath.
TO THE OUTSIDE
Driveway parking to front serving access to :-
DOUBLE DETACHED GARAGE - 5.2m x 4.8m (17'0" x 15'8")
With a pair of manual up and over doors to front, light and power laid on, personnel door to side.
GARDENS
A neat level parcel of lawn to front with stone flagged paving to side with access to rear garden via a handgate to the side. A good size rear garden laid mainly to lawn with shaped borders, attractive stone flagged patio area to one side creating the ideal space for outdoor entertaining which continues to a further handstanding area currently housing a hot tub. An assortment of mature trees to the perimeter afford a good degree of privacy. Outside water tap, outside power socket.
COUNCIL TAX
Band E (from internet enquiry).
