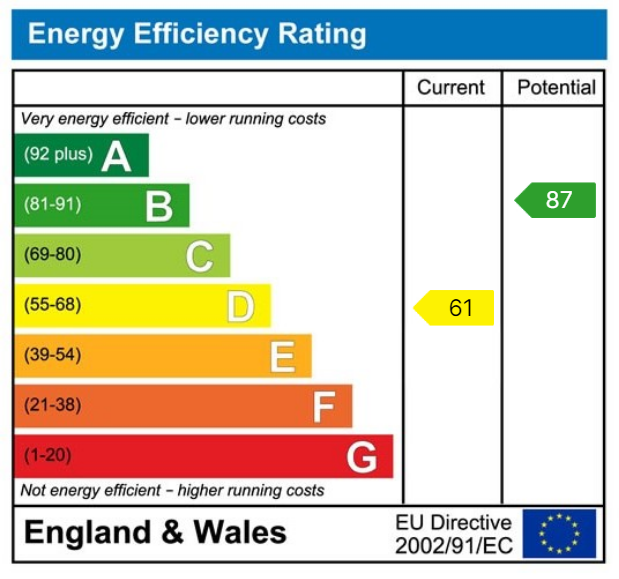A most charming two bedroom cottage skilfully renovated and professionally decorated throughout nestled within the popular village of Clifford. Boasting a superb open plan living/dining kitchen with quality appliances and having access to a useful cellar room. Available with the benefit of no onward chain.
CLIFFORD
Clifford is an attractive West Yorkshire village with its own Churches, public houses and bus services as well as being within easy commuting distance to Wetherby, Leeds, York and Harrogate. The A1 is within 1 1/2 miles giving immediate access to the A64, M62 and A1/M1 link road.There are further excellent facilities in the market town of Wetherby and the village of Boston Spa.
DIRECTIONS
Entering Boston Spa from the direction of the A1/A168 take the first right turn into Clifford Moor Road heading towards Clifford village. At the T junction, turn left into High Street and first left onto Albion Street where the property is situated on the right hand side, identified with a Renton & Parr for sale board.
THE PROPERTY
Having undergone an extensive refurbishment programme this charming two bedroom cottage is the ideal first time buyer/starter home. Tastefully decorated throughout the accommodation benefits from gas fired central heating, double glazed windows and in further detail giving approximate dimensions comprises:-
GROUND FLOOR
ENTRANCE HALL
With access gained via hardwood front door, fan-light above, staircase to first floor, attractive floor tiles that flow through into the spacious open plan living accommodation.
LIVING AREA - 6.78m x 3.43m (22'3" x 11'3")
With comfortable sitting space to front having recently installed double glazed sliding sash window to front elevation, impressive original fireplace with cast iron dog grate and bespoke fitted storage to side, radiator. Practical and useful storage cupboard with original stairs leading down to :-
USEFUL CELLAR - 3.2m x 2.16m (10'6" x 7'1")
Light and power laid on. Practical storage space.
DINING KITCHEN - 3.84m x 2.95m (12'7" x 9'8")
Beautifully appointed and fitted with attractive Quartz worktops, hand-painted wall and base units, cupboards and drawers, inset sink unit, space and plumbing for automatic washing machine, space for free-standing fridge freezer with larder unit to side, range style cooker with five ring gas hob and extractor hood above. Comfortable space for dining table and chains, double glazed window to rear, LED ceiling spotlights, rear door leading out to courtyard, useful store cupboard.
FIRST FLOOR
BEDROOM ONE - 3.53m x 4.27m (11'7" x 14'0")
A most generous double bedroom with double glazed sliding sash window to front elevation, radiator.
BEDROOM TWO - 2.82m x 2.54m (9'3" x 8'4")
With double glazed window to rear elevation having window seat beneath, radiator.
SHOWER ROOM
Recently installed and fitted with a modern white suite comprising low flush wash hand basin, large walk-in shower cubicle with beautiful wall tiles and matching floor tiles, double glazed window to rear, extractor fan, ceiling spotlights and wall lights.
TO THE OUTSIDE
A charming "cottage-style" rear courtyard, low maintenance in nature with power supply.
AGENTS NOTES
Please note there is a right of way by adjoining property to rear giving access for bins to the front.
SERVICES
We understand mains water, electricity, gas and drainage are connected.
COUNCIL TAX
Band D(from internet enquiry).
