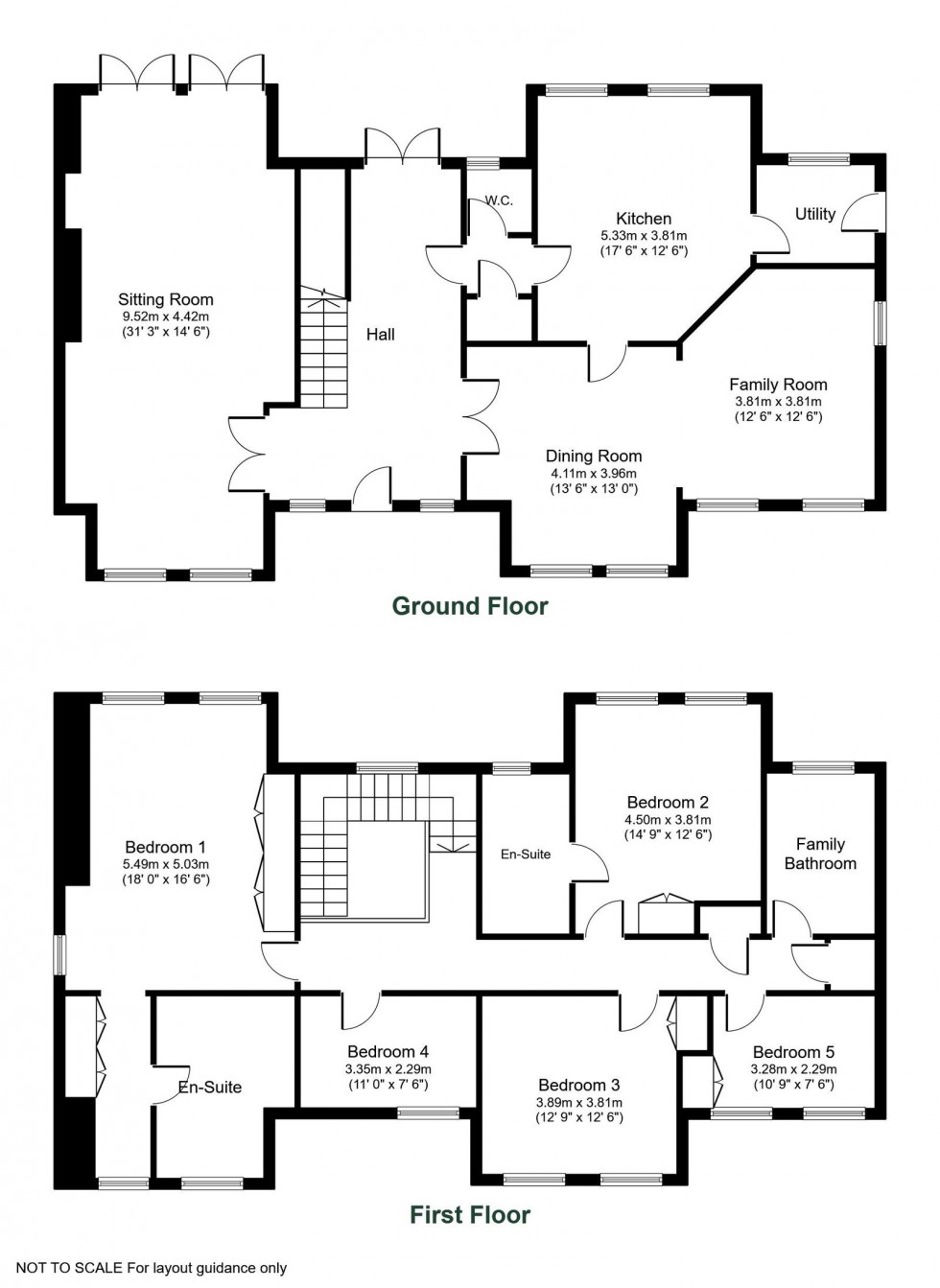A substantial five bedroom detached family home, quietly nestled at the head of an exclusive cul-de-sac in the highly sought after village of Linton. Extending to approximately of 2,700 sq. ft. and set within a generous, secluded plot of around 0.25 acres, this exceptional home offers versatile accommodation ideal for modern family living.
Property Description
Located in one of Yorkshires most desirable villages, Renton & Parr are pleased to bring this imposing five bedroom detached family home to the market. Occupying a generous and private plot, the property combines substantial living space and outstanding outdoor areas—perfect for modern family life and entertaining. The accommodation presents a fantastic opportunity for further remodelling and cosmetic updates to suit personal preferences and in further detail comprises:-
To the ground floor, an impressive reception hallway with stylish Amtico flooring and a bespoke oak staircase with Barleycorn twist spindles to the first floor. The light filled through lounge is a superb formal space, featuring dual-aspect windows, patio doors onto the garden and a beautiful limestone fireplace with living flame gas fire. From the hallways double internal doors lead to versatile dining and snug area, ideal for both dining and relaxing.
At the heart of the home is the spacious breakfast kitchen, fitted with a comprehensive range of wall and base units, granite worktops and quality integrated appliances - including a double oven, induction hob, Bosch dishwasher and microwave. The adjoining utility room continues the quality finish with additional storage, granite surfaces and space and plumbing for laundry appliances. Completing the ground floor is a guest cloakroom with WC, cloaks cupboard and useful under-stairs storage.
To the first floor, the galleried landing provides access to five well-proportioned bedrooms. The luxurious principal suite includes a walk through dressing area with fitted wardrobes and a stunning en-suite bathroom with underfloor heating, walk-in shower, large bath, twin vanity units and concealed WC. A second en-suite bedroom also features a built-in wardrobe, while three further bedrooms offer excellent flexibility for guests or home-working. A house bathroom, airing cupboard, additional storage, and loft access complete the first floor.
To the outside, the home is equally impressive. Set behind electric security gates and a handsome stone wall a block-paved driveway provides ample parking and leads to a detached double garage with remote controlled doors, lighting and power. The large, level lawned rear garden enjoys excellent privacy, bordered by mature Beech and Laurel hedging and features a generous stone flagged patio and a dedicated under cover Jacuzzi area, ideal for outdoor dining and entertaining.
This exceptional property offers a rare opportunity to secure a substantial home in a highly desirable Yorkshire village. Early viewing is strongly recommended.
Agents Note

