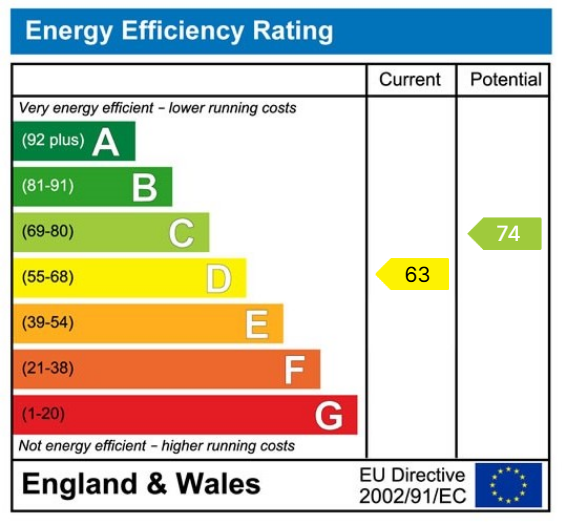This beautifully presented four bedroom detached family home is located on the popular development just off Deighton Road, enjoying level walking to schools and town centre amenities. Offered to the open market with the benefit of no onward chain.
Property Description
A beautifully presented four bedroom detached family home, offered to the open market with the benefit of no onward chain. Situated in a popular residential location and occupying a generous plot, this immaculately maintained four bedroom detached home provides well-balanced living accommodation and in further detail comprises:-
Upon entering the property from the side, a welcoming entrance hallway provides access to a guest w.c. along with return staircase to the first floor. A well proportioned living room lies to the front of the property with bay window, polished stone fireplace with gas fire and double radiators. A doorway leads through to a formal dining room, comfortably accommodating a family dining suite with sliding patio doors opening into the conservatory — a lovely addition offering views and access out to the southerly facing rear garden.
The kitchen, accessed via the dining room, is fitted with a stylish and modern range of gloss fronted wall and base units with complementary laminate worktops and matching upstands. Integrated appliances include a Bosch oven with microwave above, 50/50 split fridge freezer, induction hob with extractor hood over, automatic washing machine, dishwasher and sink unit.
To the first floor, a spacious landing provides loft access and serves four bedrooms, three of which are well-proportioned doubles and benefit from fitted floor to ceiling wardrobes. The fourth bedroom, a generous single, is positioned to the rear. The family house bathroom is attractively tiled and fitted with a white suite comprising panelled bath, walk-in shower cubicle, wash basin and low flush w.c.
Externally, the property enjoys a generous frontage with gravelled garden, well-stocked borders and mature shrubs. A wide flagged driveway provides off-street parking for several vehicles and leads to a single garage with manual up and over door, power, lighting, wall-mounted gas boiler and personal door to the rear.
The rear garden is particularly appealing, enjoying a southerly aspect with extensive block-paved patio, ideal for outdoor entertaining, leading to a level shaped lawn bordered by mature planting and enclosed by timber fencing. A timber garden shed offers further useful storage.
