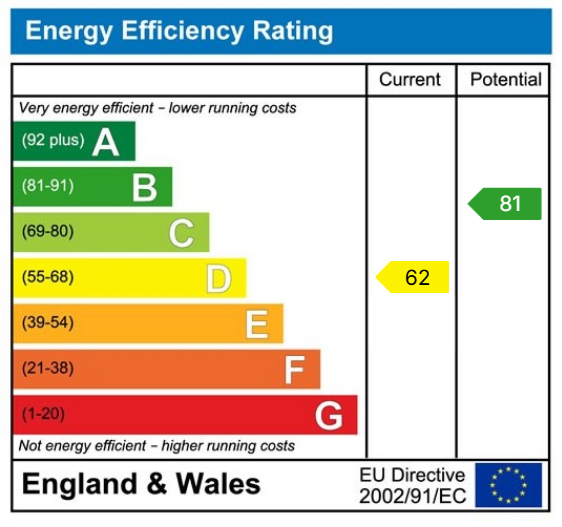"Scoreby House" is a stunning example of Georgian architecture that has been seamlessly extended to accommodate modern family living. Boasting four double bedrooms and over 1872 sq ft of beautifully decorated accommodation located in the very heart of this highly sought after village.
A charming four bedroom Grade II listed Georgian property that offers a balance of period character and modern convenience. The light and spacious accommodation has been significantly improved in recent years, including the addition of a striking two storey rear extension and in further detail comprises:-
To the ground floor, you are welcomed by an entrance hall accessed through a charming hardwood front door, with original fan light above. From the hallway a delightful sitting room, with open fire featuring tiled insert, decorative timber mantle and Yorkshire stone hearth, complete with shelving and storage to both sides. The room retains its original exposed floorboards and sliding sash window to the front together with shutters, allowing natural light to flood the room. Double internal doors open into the superb open plan living, kitchen / dining area. Feature fireplace with original surround and mantle, creating a focal point for the room. Attractive limestone floor tiles flow seamlessly into the stunning dining kitchen area, which is flooded with natural light having tall ceiling, windows and bi-folding doors at the rear, offering a splendid view over the mature rear garden.
The kitchen itself features a quality range of "Shaker Style" wall and base units, with ample drawer space and Quartz countertops that provide a sleek, modern finish. The integrated appliances include an under counter wine cooler, dishwasher and space for a fridge/freezer. There is ample space for dining table and chairs.
Off the inner hallway with separate side access, a practical utility room is equipped with matching wall and base units, space and plumbing for an automatic washing machine and tumble dryer. A downstairs WC is also located on this floor. A further reception room with front facing bay window adds to the property's functionality with hardwood flooring, fitted floor-to-ceiling storage and doorway that leads down to a useful cellar room.
To the first floor, a staircase complemented with dado rail leads to the first floor landing area with access to partially boarded loft space. There are four genuine double bedrooms, with the principal bedroom enjoying two front facing sliding sash windows and seat beneath. A built in double wardrobe and internal doorway leads to the spacious en-suite shower room.
The remaining three double bedrooms all come with built in wardrobes and share a spacious house bathroom, with traditional suite including four claw roll-top bath, low flush WC, pedestal wash basin and walk-in shower cubicle. The bathroom is finished with striking wall tiles, tongue and groove panelling and open shelving.
To the outside, the property benefits from a charming front courtyard, enclosed by wrought iron railings, established yew hedge and hand gate to front. A passageway at the side leads to the rear garden and a second entrance to the property. The south facing rear garden is a generous size, with a variety of established bushes, shrubs and trees affording a high degree of privacy. Together with deep, well-stocked flower borders and a shaped lawn contribute to its appeal, while an attractive patio area directly off the kitchen provides the perfect setting for outdoor entertaining and "alfresco" dining in a private, peaceful environment.
