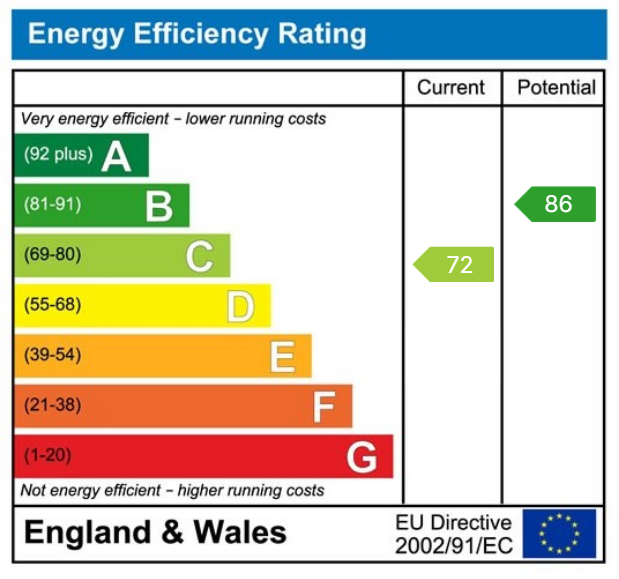Attention First Time Buyers and Buy-To-Let Investors! A well presented two bedroom terraced property in an attractive commuter village location with benefit of no upward chain
CHURCH FENTON
Church Fenton is an attractive village with its own facilities including shop, school, public houses and railway station. Tadcaster is some 6 miles and the market town of Wetherby some 20 minutes drive with additional excellent shopping, schooling and sports facilities. The national trunk road network is accessible from the nearby A1 and M62, A1/M1 link, main line rail connections are available in the village and at Garforth and Leeds/Bradford Airport is within easy reach by car in approximately 40 minutes.
DIRECTIONS
From the direction of Tadcaster travelling along the A162 Sherburn in Elmet road, turn left onto the B1223 towards Ulleskelf. Crossing the railway line at Ulleskelf, bear right onto Church Fenton Lane. Proceeding along Church Fenton Lane / Busk Lane, turn left into Dorts Crescent where the property is identified with a Renton & Parr for sale board.
THE PROPERTY
Neutrally decorated with replacement carpets throughout, this two bedroom terraced property is ideal for First Time Buyers and Buy-To-Let investors alike. Benefitting form gas fired central heating and double glazed windows throughout, the accommodation in further detail giving approximate room sizes comprises:-
GROUND FLOOR
ENTRANCE PORCH
Entering through UPVC double glazed door from the rear into porch area with :
USEFUL BOILER CUPBOARD - 2.15m x 1.1m (7'0" x 3'7")
Housing Worcester wall mounted gas fired central heating boiler and providing useful storage space. Double glazed window to side, tiled flooring into :-
KITCHEN/DINER - 4.99m x 2.18m (16'4" x 7'1") widening to 3.32m (10'10")
A bright and airy open plan kitchen diner with fitted kitchen comprising range of wall and base units, cupboards and drawers, electric oven with four ring electric hob and extractor hood above, one and a half bowl stainless steel sink unit with drainer and mixer taps, space and plumbing for automatic washing machine and recess for fridge freezer. Large double glazed window to front, recess ceiling lighting, double radiator, deep storage cupboard under stairs.
LIVING ROOM - 4.25m x 4.04m (13'11" x 13'3")
A generous size living space with attractive high ceilings, large double glazed window with double radiator beneath, three wall light fittings and recess ceiling lighting, timber wood effect laminate floor covering.
HALLWAY
Entering through double glazed front door into entrance hallway with staircase leading to first floor, double radiator to side and central light fitting.
FIRST FLOOR
LANDING
Loft access hatch and central light fitting.
BEDROOM ONE - 4.09m x 3.56m (13'5" x 11'8")
A generous size double bedroom with large double glazed window, double radiator beneath, deep fitted wardrobe cupboard.
BEDROOM TWO - 4m x 2.82m (13'1" x 9'3") max
Double glazed window to front, radiator beneath and central light fitting.
BATHROOM - 2.29m x 2.14m (7'6" x 7'0") widening to 3.37m (11'0")
Fitted with modern three piece suite comprising low flush w.c., pedestal wash basin, "sunken" bath tub with shower and screen above, part tiled walls with wood effect vinyl floor covering, double glazed window, chrome heated towel rail, recess ceiling lighting and extractor fan.
TO THE OUTSIDE
An allocated parking space is available for No.34 along with on-street parking in front of the property.
GARDENS
An open garden is set largely to lawn at the front of the property with hedgerow beneath living room window.
PRIVATE REAR GARDEN
Set largely to lawn with shaped flagged pathway leading to front door, bordered with timber fencing and range of flowering bushes and shrubs, timber shed providing additional external storage.
COUNCIL TAX
Band B (from internet enquiry).
SERVICES
We understand mains water, electricity, gas and drainage are connected.
