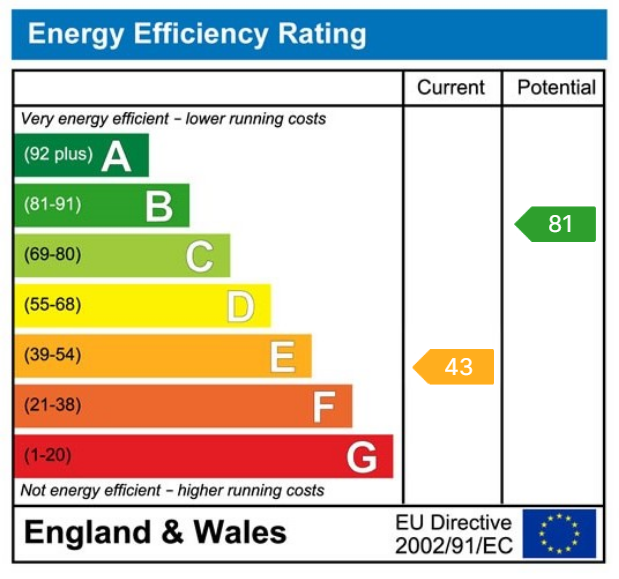A charming stone built two bedroom semi-detached dormer bungalow situated in this beautiful and semi-rural village only a few miles away from Tadcaster. WIGHILL
Is a typical quiet rural village with its own Public House. Situated only some three miles from Tadcaster and four miles from the Market Town of Wetherby, where shopping, schooling and sporting facilities are nearby. Several schools have bus facilities to the village. For the commuter the A64, A1 and A1/M1 link roads are all within approximately ten minutes drive.
DIRECTIONS
Leaving Wetherby in a southerly direction, passing over the bridge, take the first left turn at the roundabout. At the next roundabout take the third exit towards Thorp Arch Trading Estate and follow the signs towards Wighill. At the T junction, turn left towards Wighill and follow the road where the property is situated on the left hand side identified by a Renton and Parr for sale sign.
THE PROPERTY
A charming stone built semi-detached bungalow, tastefully decorated throughout and providing versatile accommodation having bedrooms both upstairs and downstairs. The accommodation which benefits from double glazed windows, oil fired central heating in further detail giving approximate room sizes comprises :-
GROUND FLOOR
HALLWAY
Accessed via front door, hall with returned staircase to first floor, useful understairs storage, radiator, LED ceiling spotlights.
LOUNGE - 3.9m x 3.7m (12'9" x 12'1") into bay
A cosy room with large walk-in bay window to front having double glazed windows overlooking well-maintained front garden, single radiator, multi-fuel stove surmounted upon tiled hearth, T.V. aerial, telephone point.
DINING ROOM/BEDROOM - 3.06m x 2.74m (10'0" x 8'11")
With double glazed window to rear elevation, radiator beneath, feature fireplace.
DINING KITCHEN - 5.08m x 3.04m (16'8" x 9'11")
Fitted with an attractive range of wall and base units, cupboards and drawers, oak block work surfaces with tiled splashbacks, inset ceramic sink unit with mixer tap. Electric cooker with four ring ceramic hob, extractor hood above, space for dishwasher and automatic washing machine, side door. Internal opening leading through into dining area with space for dining table and chairs, double radiator, patio doors leading out to rear garden.
BATHROOM
A white suite comprising low flush w.c., pedestal wash basin, panelled bath, walk-in corner shower cubicle, attractive wall tiles and non-slip floor covering. Windows to side and front elevation, radiator, heated towel rail, extractor fan.
FIRST FLOOR
BEDROOM - 4.1m x 4m (13'5" x 13'1")
A light and spacious room with partially vaulted ceiling, walk-in dormer window to front elevation, radiator, doorway leading to WALK-IN WARDROBE measuring 2.5m x 1.6m (8'2" x 5'2") with Velux window, eaves storage and additional radiator.
TO THE OUTSIDE
Set behind a pair of timber gates the generous driveway provides comfortable parking for multiple vehicles and serves access to :-
DETACHED GARAGE - 6.09m x 3.56m (19'11" x 11'8")
With manual up and over door, light and power laid on, work bench to rear, single window, personnel door to side.
GARDENS
Attractive "cottage-style" garden to front with hedge perimeter, shaped lawn and deep well-stocked border. To the rear, a generous raised patio which stretches across the rear of the property creating an ideal space for outdoor dining and relaxation, step down onto well maintained shaped lawn with flower borders and established hedging to the perimeter. Greenhouse, vegetable plot, garden shed and oil tank. Outbuilding currently housing oil fired central heating boiler.
SERVICES
We understand mains water, electricity and drainage are connected.
COUNCIL TAX
Band D (from internet enquiry).
