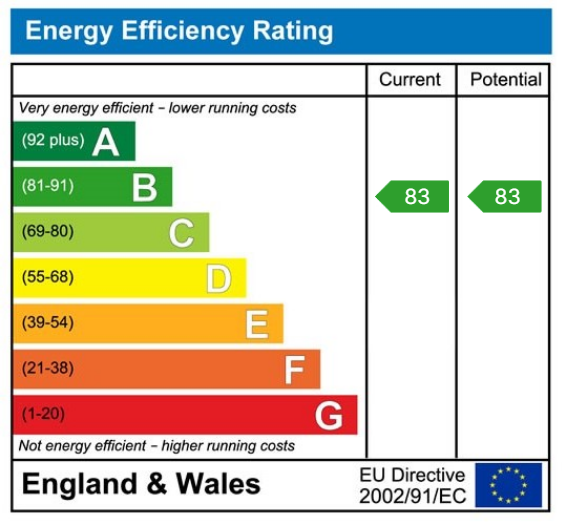A surprisingly spacious two bedroom first floor apartment set in an exclusive and desirable gated development just off Shadwell Lane giving excellent access to Leeds City Centre and surrounding areas. No onward chain.
SHADWELL
Is a much sought after village only some six miles from Leeds yet surrounded by rolling countryside. The village has its own shops, school and popular Inn. The market town of Wetherby is only some eight miles and there are excellent shopping, schooling and sporting facilities close by.
DIRECTIONS
Leaving Shadwell village along Main Street, continue into Shadwell Lane. Through the traffic lights at the Roundhay Park junction and after a few hundred yards turn left into Darkwood Way and Ellies Court is located on the left.
THE PROPERTY
A spacious two bedroom first floor apartment in an exclusive gated development with video entry phone system. The accommodation benefits from double glazed windows and central heating and in further detail comprises :-
GROUND FLOOR
COMMUNAL ENTRANCE
Having staircase leading to :-
FIRST FLOOR
LANDING
In turn to :-
PRIVATE ENTRANCE HALL
With radiator, ceiling cornice, entry door intercom, radiator, airing cupboard with Heatrae Sadia Amptec electric flow boiler.
LOUNGE - 4.6m x 4.32m (15'1" x 14'2")
Double glazed French door to south facing balcony with wrought iron railings and space for two chairs and table, ceiling cornice, recess ceiling lighting, radiator.
KITCHEN AREA - 3m x 1.96m (9'10" x 6'5")
Well-fitted with range of wall and base units including cupboards and drawers, work surfaces, one and a half bowl sink unit, integrated appliances including washer dryer, oven, hob and hood above, fridge freezer and dishwasher.
BEDROOM ONE - 1.24m x 3.05m (11'7" x 10'0")
Including fitted wardrobes, double glazed window, radiator.
EN-SUITE SHOWER ROOM
Having tiled walls and floor, white suite comprising shower cubicle, low flush w.c., wash basin, shaver socket, extractor, heated towel rail.
BEDROOM TWO - 2.74m x 2.74m (9'0" x 9'0")
Including fitted wardrobe, double glazed French door to Juliette balcony.
BATHROOM
Travertine tiled walls and floor with stylish white suite comprising shaped bath with shower above, low flush w.c., vanity wash basin, heated towel rail, extractor fan.
TO THE OUTSIDE
Remote control wrought iron gate and video entry system to courtyard with visitors and allocation parking. Maintained lawn, security lighting.
COUNCIL TAX
Band C (from internet enquiry).
TENURE
Leasehold. The remainder of a 125 year lease from 1 January 2008. We understand the annual service charge is £1,800 and covers electric gate, intercom, ground maintenance, building insurance, cleaning of common parts. Ground rent £328 per annum.
ESTATE AGENTS ACT
Please note under the terms of the Estate Agents Act we disclose an employee of Renton & Parr is selling this property.
SERVICES
We understand mains water, electricity, gas and drainage are connected.
