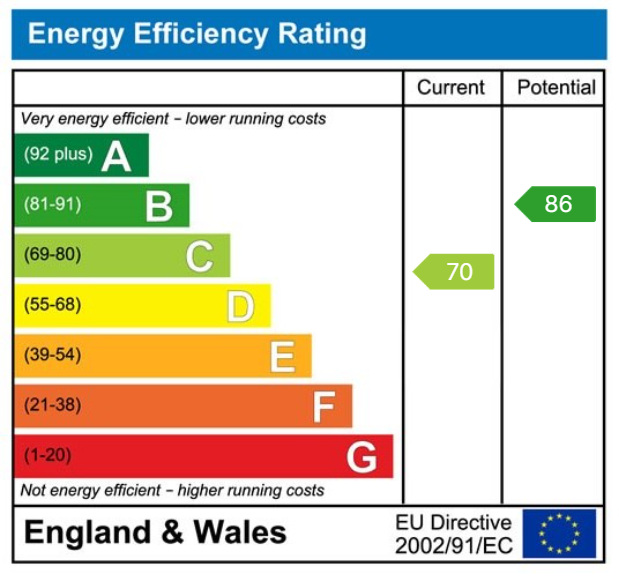An attractive three bedroom modern town house with gardens to front and rear and views over neighbouring countryside from a pleasant cul-de-sac location, convenient for Wetherby town centre amenities.
WETHERBY
Wetherby is a West Yorkshire market town located on the banks of the River Wharfe and lies almost equidistant from Leeds, Harrogate and York. Local amenities include a range of shops, schooling, sporting amenities including indoor heated swimming pool, 18 hole golf course, tennis, squash, rugby, cricket and football teams. Commuting to major Yorkshire commercial centres is via a good local road network with the A1 by pass and M1/A1 link south of Aberford.
DIRECTIONS
Proceeding out of Wetherby along Deighton Road, turn left into Ainsty Road. Follow the road round into the Kings Meadows before turning left into Kings Meadow Close.
THE PROPERTY
An attractive and well-maintained three bedroom mid-terraced property occupying a pleasant cul-de-sac location with farmland views to the rear, with the benefit of replacement solid wood internal doors throughout, fibre optic broadband, the accommodation in further detail comprises :-
GROUND FLOOR
ENTRANCE HALL
With composite entrance door, double glazed window, cupboard housing Ideal gas fired central heating boiler and gas and electric meters, radiator, staircase to first floor with panelled dado, wood flooring extending through into :-
LOUNGE - 3.89m x 3.84m (12'9" x 12'7") plus understairs storage recess
Double glazed window to front, radiator, recess ceiling lighting, attractive modern fireplace with "living flame" gas fire, (currently capped off) open doorway to :-
DINING KITCHEN - 4.88m x 2.46m (16'0" x 8'1")
Well-fitted with range of wall and base units, including cupboards and drawers, solid oak worktops with matching up-stand, Belfast sink with mixer taps, integrated appliances including washing machine, dishwasher, Stoves cooker with extractor hood above, wood effect flooring, radiator, double glazed window and doors to enclosed rear garden.
FIRST FLOOR
LANDING
With loft access with retractable ladder to fully boarded loft space. Linen cupboard. Glass banister rail.
BEDROOM ONE - 2.77m x 3m (9'1" x 9'10") to face of fitted wardrobes with sliding doors
Double glazed window to front, radiator.
BEDROOM TWO - 2.84m x 2.67m (9'4" x 8'9")
Double glazed window to rear with views over garden and fields, radiator.
BEDROOM THREE - 2.34m x 2.01m (7'8" x 6'7")
Double glazed window to front, radiator.
BATHROOM
Travertine tiled floor and part tiled walls, three piece suite comprising enclosed bath with shower above, low flush w.c., vanity wash basin, chrome heated towel rail, underfloor heating.
TO THE OUTSIDE
Attractive gardens to front and rear with fence to front with lawn and flower beds. The rear garden is fully enclosed by close-boarded fencing with handgate to rear comprising lawn, patio areas, raised flower beds. Outdoor lighting, water and power points. Allocated parking space to front.
AGENTS NOTES
Planning permission has been obtained ref No . 23/04978/FU for a single storey rear extension.
SERVICES
We understand mains water, electricity, gas and drainage are connected.
COUNCIL TAX
Band C (from internet enquiry).
