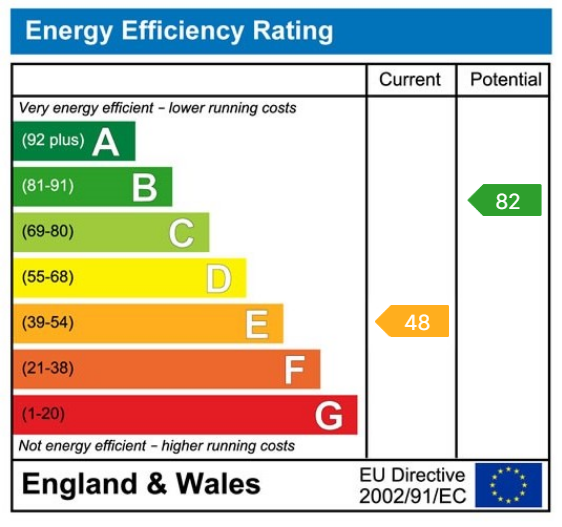An individual stone fronted detached bungalow providing well proportioned accommodation with scope for modernisation and improvement to personal taste. Conveniently situated within level walking distance of the town centre and local amenities. No onward chain.
WETHERBY
Wetherby is a West Yorkshire market town located on the banks of the River Wharfe and lies almost equidistant from Leeds, Harrogate and York. Local amenities include a range of shops, schooling, sporting amenities including indoor heated swimming pool, 18 hole golf course, tennis, squash, rugby, cricket and football teams. Commuting to major Yorkshire commercial centres is via a good local road network with the A1 by pass and M1/A1 link south of Aberford.
DIRECTIONS
Proceeding out of Wetherby along North Street and onto Deighton Road. After approximately 1/2 a mile turn right into Templar Gardens and the property is identified on the left hand side by a Renton & Parr for sale board.
THE PROPERTY
A spacious well proportioned three bedroom stone faced detached bungalow offered on the open market for the first time in over 24 years. Benefiting from gas fired central heating and Everest double glazed windows, the accommodation providing scope for modernisation comprises :-
ENTRANCE PORCH
With inner door leading to :-
ENTRANCE HALL
Having range of fitted wardrobes with cupboards above, ceiling cornice, radiator. Glazed loft hatch with drop-down ladder to generous loft space, partially boarded and providing substantial storage space, potentially suitable for conversion, subject to planning approval.
LOUNGE - 6.35m x 4.85m (20'10" x 15'11") Narrowing to 3.15m (10'4")
An L shaped room with double glazed windows to front and side elevation, two radiators, stone fireplace, wall light points.
KITCHEN - 4.32m x 2.72m (14'2" x 8'11")
Range of wall and base units including cupboards and drawers, work surfaces, stainless steel sink unit, tiled walls, double oven, hob, radiator, double glazed window, pantry.
UTILITY ROOM - 2.79m x 1.65m (9'2" x 5'5")
Belfast sink, gas fired central heating boiler, plumbed for automatic washing machine, stable type rear door, double glazed window.
BEDROOM ONE - 4.06m x 2.69m (13'4" x 8'10")
Double glazed window to front, radiator, ceiling cornice.
BEDROOM TWO - 4.98m x 2.69m (16'4" x 8'10")
Double glazed window to rear, radiator, ceiling cornice.
BEDROOM THREE - 3.3m x 2.41m (10'10" x 7'11")
Double glazed window to rear, radiator.
BATHROOM
Tiled walls and coloured suite comprising panelled bath with shower above, pedestal wash basin, radiator, airing cupboard with lagged copper cylinder.
SEPARATE W.C.
Tiled walls, coloured suite comprising low flush w.c., wash basin, radiator.
TO THE OUTSIDE
Paved driveway and forecourt providing parking for several vehicles.
DETACHED GARAGE - 5.82m x 2.97m (19'1" x 9'9")
Having electric up and over door.
GARDENS
Part lawned and paved to front with low stone boundary wall, flower borders. Gate to enclosed and generous size rear garden affording a good degree of privacy comprising lawn with well stocked borders, bushes and shrubs, wide patio area, greenhouse. Integral store.
COUNCIL TAX
Band E (from internet enquiry).
SERVICES
All mains services connected, gas fired central heating installed.
