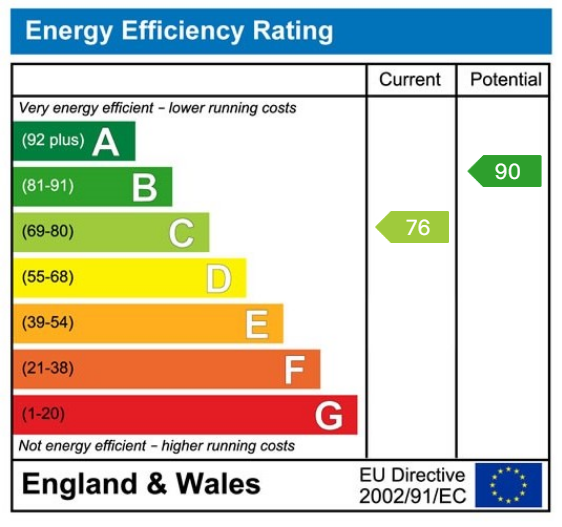** Unexpectedly reoffered **
A beautifully presented two bedroom end town house being sold at 60% market value under an 'affordable housing' scheme through Yorkshire Housing Association. Conveniently situated on the edge of this modern development between the popular villages of Thorp Arch and Walton.
THORP ARCH
Thorp Arch is a very attractive village situated on the north bank of the River Wharfe adjacent to the village of Boston Spa. Only some 4 miles from the Market Town of Wetherby and easy car commuting distance of Leeds, York and Harrogate with the A1/M1 link road nearby.
DIRECTIONS
From Wetherby proceeding along Walton Road towards Walton village. After the 30 mile per hour speed restriction zone, turn right into Walton Road towards Thorp Arch. First right into Woodlands Drive and Woodlands Croft is the first cul-de-sac on the left hand side. The property is identified by a Renton & Parr for sale board.
AGENTS NOTES
As the property is a discounted sale property there are certain criteria that the buyer must meet. This is determined by an on-line application through Yorkshire Housing. No investors or high earners need apply.
The accommodation has been well maintained and tastefully decorated throughout and in further detail comprises :-
GROUND FLOOR
ENTRANCE HALL
With front entrance door, radiator, staircase to first floor, tiled floor.
CLOAKROOM W.C.
Wash basin, low flush w.c., double glazed window to front, laminate floor, radiator.
OPEN PLAN LIVING/ KITCHEN
(22'2" x 11'2") 6.76m x 3.4m overall
Double glazed French doors to rear garden, radiator, oak flooring, ceiling cornice, cloaks cupboard.
KITCHEN AREA
10' 7" x 10' 2" (3.23m x 3.1m) narrowing to 6' (1.83m)Well fitted with range of modern Shaker style wall and base units including cupboards and drawers, tiled splashbacks, inset sink unit with mixer taps, built in oven and hob with hood above, microwave, plumbed for automatic washing machine, tiled floor, ceiling cornice, LED ceiling lighting, radiator.
FIRST FLOOR
LANDING
Loft access with ladder to insulated and part boarded loft.
BEDROOM ONE
13' x 8' 10" (3.96m x 2.69m) max
Radiator, two double glazed windows to front, bulk head cupboard.
BEDROOM TWO
13' 2" x 7' 4" (4.01m x 2.24m) Narrowing to 5' 2" (1.57m)
Double glazed window to rear with Juliette balcony, radiator, laminate floor, LED ceiling lighting.
BATHROOM
A modern stylish white suite comprising panelled bath, shower and screen, part tiled walls and screen, low flush w.c., wash hand basin, chrome heated towel rail, double glazed window.
TO THE OUTSIDE
There is a driveway to the side of the property providing off-road parking, handgate leads to an attractive enclosed rear garden with lawn and patio and decking, together with flower borders and garden shed.
AGENTS NOTE
Please note that the large shed is not included in the sale.
COUNCIL TAX
Band C (from internet enquiry).
SERVICES
We understand mains water, electricity, gas and drainage are connected.
PURCHASING PROCEDURE
As the property is a discounted sale property there is certain criteria that the buyer must meet. This is determined by an on-line application. Visit https://www.yorkshirehousing.co.uk/homes/buy/
https://apply.yorkshirehousing.co.uk/ApplyOnline/LowCostHomeOwnership#Page=0
2. Click on the discounted sale application then apply now.
Once you have completed successfully and the application has been approved the successful purchaser must notify Yorkshire Housing alongside providing the following documents :-
Once the buyers application has been approved, they must then notify Yorkshire Housing, alongside providing the supporting documents below:
1. Signed Declaration form (attached)
2. Proof of ID
3. Discounted Sale application – Link/instructions above
4. Mortgage in Principle
5. Proof of Deposit
6. Proof of Address
7. Last 3 months wage slips or P60
