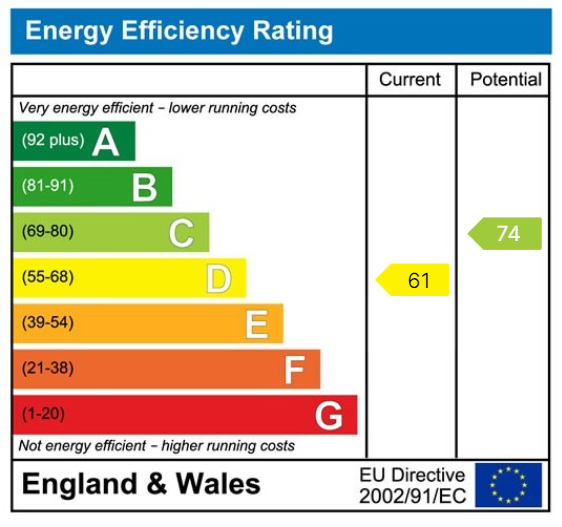This tastefully decorated and beautifully presented four bedroomed semi-detached family home has been extended over the years and much improved, now revealing generous and versatile living accommodation.
WETHERBY
Wetherby is a West Yorkshire market town located on the banks of the River Wharfe and lies almost equidistant from Leeds, Harrogate and York. Local amenities include a range of shops, schooling, sporting amenities including indoor heated swimming pool, 18 hole golf course, tennis, squash, rugby, cricket and football teams. Commuting to major Yorkshire commercial centres is via a good local road network with the A1 by pass and M1/A1 link south of Aberford.
DIRECTIONS
Leaving Wetherby along Deighton Road, turn left onto Northfield Place and follow the road round and up the hill. The property is located on your right hand side, identified by a Renton & Parr for sale sign.
THE PROPERTY
Extended and much improved over the years, this deceptively spacious family home has benefitted from a recently fitted gas fired boiler, newly installed double glazed UPVC windows along with a new roof. The accommodation in further detail, giving approximate room dimensions comprises :-
GROUND FLOOR
ENTRANCE HALL
Access gained via modern composite front door, wood effect laminate floor covering, staircase to first floor, double radiator, practical under-stairs storage. Access to integral garage.
DOWNSTAIRS W.C.
Modern white low flush w.c. with vanity wash basin, tiled splashback, recently installed wall mounted Valliant gas boiler within cupboard. Space and plumbing for automatic washing machine and tumble dryer, double glazed window to rear. Tiled floor covering.
LOUNGE - 4m x 3.6m (13'1" x 11'9")
A tastefully decorated room with double glazed windows to front elevation, attractive fireplace with living flame coal effect gas fire, tiled inset and hearth with decorative wooden surround and mantle, recess storage to both sides, television aerial, double radiator. Internal double doors leading to :-
BREAKFAST KITCHEN - 4.5m x 3m (14'9" x 9'10")
Fitted with a modern kitchen comprising shaker style wall and base units, cupboards and drawers, oak effect laminate worktop with matching upstand, inset one and a quarter stainless steel sink unit with mixer tap, four ring gas hob with extractor hood above. Integrated appliances include dishwasher, seventy-thirty split fridge freezer, cooker with microwave oven above, L.E.D. ceiling spotlights, tile effect floor covering, radiator, space for dining table and chairs, double patio doors leading out to rear garden.
BEDROOM FOUR - 3.2m x 2.8m (10'5" x 9'2")
A most versatile room, currently used as a bedroom however could be a further reception room. With window and single door leading out to rear garden, double radiator, data points, LED ceiling spotlights wood effect laminate floor covering.
FIRST FLOOR
LANDING
With loft access hatch. Double glazed window.
BEDROOM ONE - 4m x 3m (13'1" x 9'10")
Double glazed window to front elevation, fitted bedroom furniture to one side comprising double wardrobes, above bed storage, television aerial, single radiator.
BEDROOM TWO - 3.3m x 3m (10'9" x 9'10")
With double glazed window to rear revealing outlook over private rear garden, double radiator, decorative ceiling cornice.
BEDROOM THREE - 3.1m x 2.1m (10'2" x 6'10")
Double glazed window to front elevation, double radiator, television aerial, decorative ceiling cornice.
HOUSE BATHROOM
Fitted with a modern white suite comprising low flush w.c., pedestal wash basin with tiled splashback, bath with detachable shower hand piece, tiled walls and wood effect floor covering, walk-in shower cubicle. Double glazed window to side elevation, extractor fan, chrome heated towel rail.
TO THE OUTSIDE
The property enjoys block paved driveway providing comfortable off-street parking for several vehicles, dwarf wall and path to side revealing rear garden. Enclosed and private garden low maintenance in nature, having a level area of astro turf lawn, generous stone flagged patio area creating the ideal space for outdoor entertaining, attractive plum slate chipped borders and fenced perimeter.
SERVICES
We understand mains water, electricity, gas and drainage are connected.
COUNCIL TAX
Band B (from internet enquiry).
