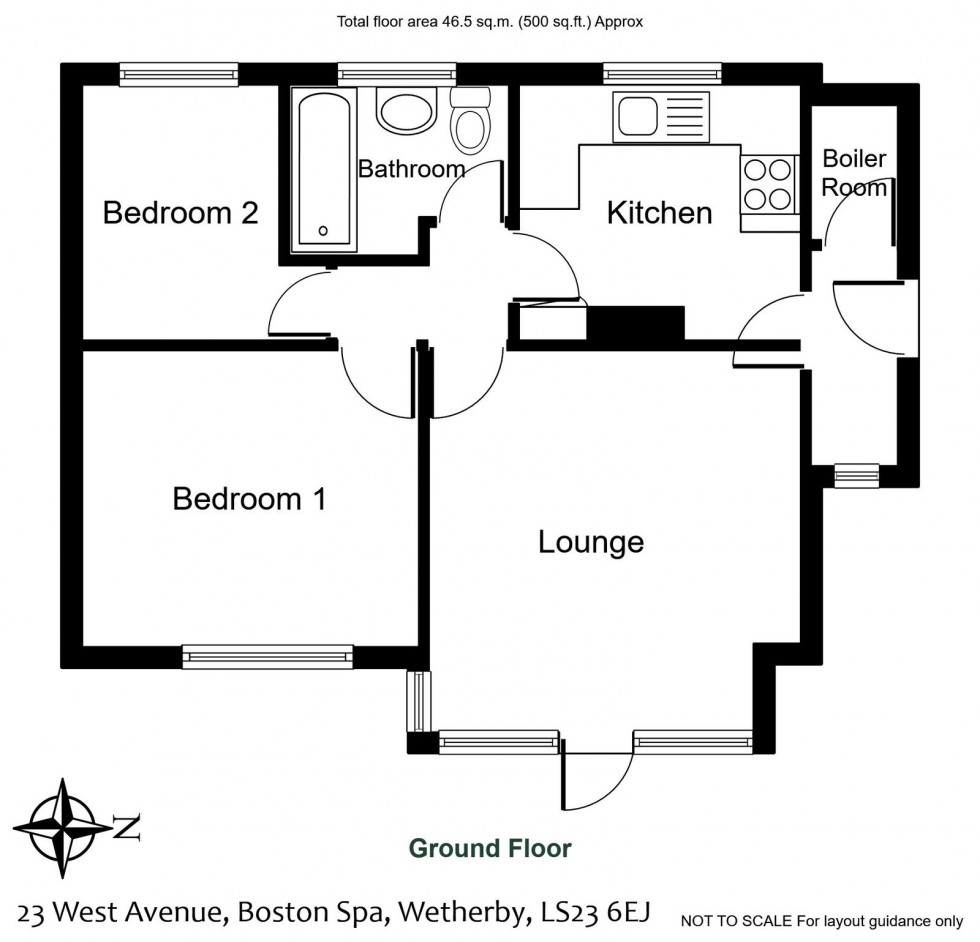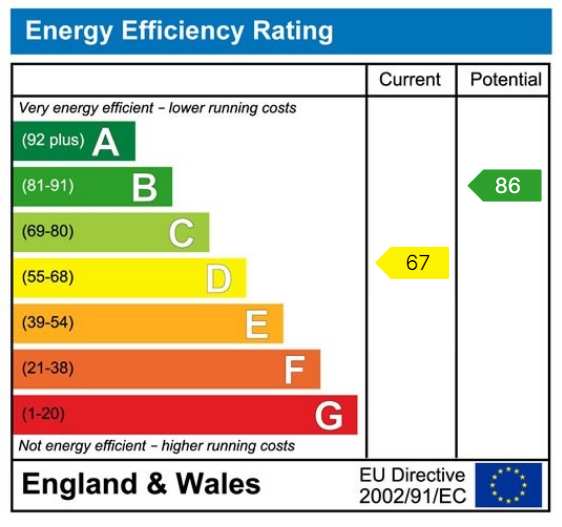Skilfully modernised and beautifully presented this conveniently placed semi-detached bungalow on the outskirts of Boston Spa is available for immediate possession.
BOSTON SPA
Boston Spa is a predominantly stone built village with many Georgian properties, situated some 1 1/2 miles east of the A1 on the southern bank of the River Wharfe.
The village has its own good selection of shops, schools and facilities with a further range of amenities including indoor swimming pool and golf course in the market town of Wetherby some 3 miles away. Commuting links are good being almost equidistant to Leeds, York and Harrogate.
DIRECTIONS
Entering Boston Spa from the direction of the A1/A168 travelling along High Street, turn left into Deepdale Lane and first right into West Avenue. Follow the road round to the left where the property is then identified on the left hand side by a Renton & Parr to let board.
THE PROPERTY
Having undergone a comprehensive programme of modernisation and refurbishment this immaculately presented two bedroom semi-detached bungalow is available for immediate possession.
The accommodation which benefits from gas fired hot water, double glazed windows and doors and new electric radiators throughout in further detail giving approximate room dimensions comprises :-
LIVING ROOM - 3.7m x 3.7m (12'1" x 12'1") overall
With double glazed UPVC windows to front elevation as well as single door with glazed panel, electric radiator, cable and telephone point.
BEDROOM ONE - 3.4m x 3m (11'1" x 9'10")
With double glazed window to front elevation, electric radiator below.
BEDROOM TWO - 2.5m x 2m (8'2" x 6'6")
With double glazed window to rear revealing pleasant outlook over generous lawned garden and field views beyond, electric radiator.
INNER HALLWAY
With loft access hatch and electric radiator.
HOUSE BATHROOM
Newly fitted with a stylish and modern white suite comprising low flush w.c., vanity wash basin, bath with shower over, attractive aqua boards fitted to three sides, double glazed window to rear, extractor fan, ceiling spotlight. Ladder effect electric heated towel rail.
KITCHEN - 2.7m x 2.5m (8'10" x 8'2")
Recently modernised the kitchen comprises a range of modern wall and base units, cupboards and drawers with newly fitted laminate worktops, inset sink unit with mixer tap, brand new electric cooker with four ring hob and extractor hood above, space and plumbing for automatic washing machine, double glazed window to rear, electric heated towel rail, useful store cupboard.
SIDE LOBBY
Side lobby with further storage space and double glazed window to front, UPVC door to side and access to utility/boiler cupboard housing wall mounted Worcester Bosch gas fired boiler.
OUTSIDE
Set behind wooden fencing to front with handgate reveals a paved area with "crunch-gravel" forecourt, the path extends down the side revealing a most impressive and larger than expected level lawned garden to rear with fenced perimeter and open aspect over adjoining countryside. Outside water tap. External store.
COUNCIL TAX
Band B (from internet enquiry).
LANDLORD'S REQUIREMENTS
1. Rent of £1,100 per calendar month, payable monthly in advance.
2. A credit check and references are required.
3. Pets considered subject to pet rent agreement of £25 per pet pcm.
4. An EPC is available on this property
5. A refundable tenancy deposit £1,269
6. We understand mains water, electricity, gas and drainage are connected.
7. Broadband and mobile signal coverage can be checked via https//checker.ofcom.org.uk/
As well as paying the rent and payment in respect utilities, communication services, TV Licence and council tax you will be required to make the following permitted payments
Before the Tenancy Starts payable to Holroyd Miller ‘The Agent’
Holding Deposit: 1 Week’s Rent equalling £253.00
During The Tenancy payable to the Agent/ landlord
Payments of £41.67 + VAT (£50 inc VAT) if the Tenant requests a change to the tenancy agreement.

