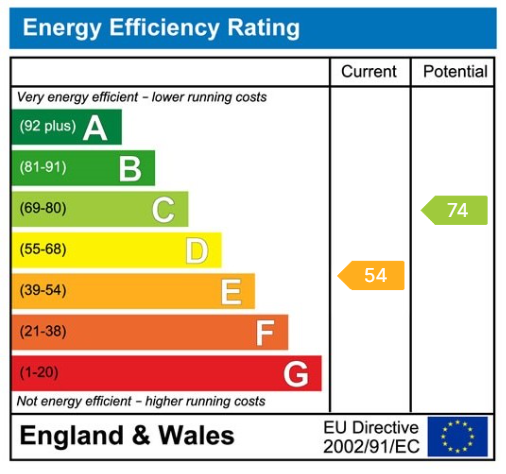WETHERBY
Wetherby is a West Yorkshire market town located on the banks of the River Wharfe and lies almost equidistant from Leeds, Harrogate and York. Local amenities include a range of shops, schooling, sporting amenities including indoor heated swimming pool, 18 hole golf course, tennis, squash, rugby, cricket and football teams. Commuting to major Yorkshire commercial centres is via a good local road network with the A1 by pass and M1/A1 link south of Aberford.
DIRECTIONS
From Wetherby town centre head north along High Street, turn right onto York Road just before the Morrison's petrol station. Continue for a short while before turning right onto Hallfield Lane, second left onto Ceres Road and the property is identified by a Renton & Parr for sale board on the right hand side.
THE PROPERTY
This well proportioned two bedroom mid terrace property provides an ideal starter home or buy to let investment opportunity. Benefiting from gas fired central heating along with double glazed windows and doors the accommodation in further detail giving approximate room sizes comprises :-
GROUND FLOOR
ENTRANCE HALLWAY
Entering through double glazed composite front door into entrance hallway with staircase leading to first floor, double radiator to side, recess ceiling lighting, modern black tiled flooring extending through to kitchen and bathroom areas.
LIVING ROOM - 5.15m x 3.19m (16'10" x 10'5")
With double glazed window to front, double radiator beneath. Further double glazed French style patio doors to rear, shelving storage fitted to redundant chimney breast, two floor mounted lamp fittings and wood effect laminate flooring.
KITCHEN - 3.12m x 2.52m (10'2" x 8'3") widening to 3.55m (11'7")
Fitted with modern high gloss kitchen comprising a range of wall and base units, cupboards and drawers, worksurface with tiled splashback and window sill reveal. A large range style double oven with grill, with five ring gas hob and further electric griddle and extractor hood above, one and a half bowl sink unit with drainer and mixer tap above, space and plumbing for automatic washing machine and undercounter fridge unit. Large storage cupboard understairs with gas and electric meters, double glazed window overlooking rear garden, radiator to side, recess ceiling lighting.
REAR PORCH - 2.15m x 0.84m (7'0" x 2'9") Max
A useful rear storage space and boot room with boiler cupboard housing wall mounted Ideal gas fired central heating combi-boiler, stable door leading to rear garden.
BATHROOM - 1.82m x 1.64m (5'11" x 5'4")
Fitted with a modern white suite comprising low flush w.c., pedestal wash basin, panelled bath with shower and screen above, tiled walls with tiled flooring, double glazed window to front, chrome heated towel rail, recess ceiling lighting and extractor fan.
FIRST FLOOR
LANDING
Double glazed window overlooking rear garden, recess ceiling lighting.
BEDROOM ONE - 4.11m x 3.19m (13'5" x 10'5")
A generous size double bedroom with double glazed windows to front and rear, double radiator, recess ceiling lighting and loft access hatch.
BEDROOM TWO - 4.09m x 4.09m (13'5" x 13'5") widening to 3.56m (11'8")
With double glazed windows to front and rear, double radiator, two useful storage cupboards, recess ceiling lighting.
TO THE OUTSIDE
Gravelled driveway provides off road parking for several vehicles with flagged pathway leading to front door.
GARDENS
The front garden is set largely to lawn to the side of the parking area bordered with timber fencing between the neighbouring properties. The rear garden is south facing and is a particular feature of this property set largely to lawn with timber perimeter fencing. Gravelled border frames the rear lawn and widens to create outdoor seating area, ideal for outdoor entertaining and relaxation along with 'al-fresco' dining in the summer months. Hardstanding and storage shed to the corner of the garden, handgate to rear provides pedestrian access to pathway leading round the side of the properties for refuse collection.
COUNCIL TAX
Band B (from internet enquiry).
