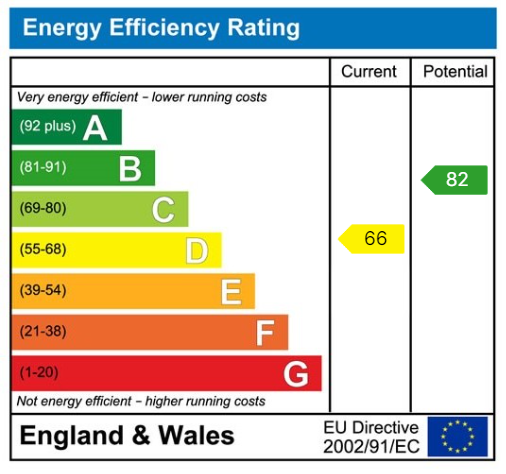This beautifully presented and modernised three bedroom semi-detached, immaculately presented throughout and boasts a newly installed kitchen and bathroom. Located within level walking distance of Wetherby town centre amenities.
WETHERBY
Wetherby is a West Yorkshire market town located on the banks of the River Wharfe and lies almost equidistant from Leeds, Harrogate and York. Local amenities include a range of shops, schooling, sporting amenities including indoor heated swimming pool, 18 hole golf course, tennis, squash, rugby, cricket and football teams. Commuting to major Yorkshire commercial centres is via a good local road network with the A1 by pass and M1/A1 link south of Aberford.
DIRECTIONS
From Wetherby High Street proceeding north before turning right into York Road. First right into School Road and second right into McBride Way where the property is on the left hand side.
THE PROPERTY
Having undergone an extensive programme of modernisation and cosmetic improvements throughout, this three bedroom semi-detached house benefits from a newly installed kitchen, a full re-wire, new bathroom and a new roof to the living area (formerly conservatory).
The accommodation which is immaculately presented throughout in further detail giving approximate room dimensions comprises :-
GROUND FLOOR
ENTRANCE HALL
With UPVC front door and obscure glazed window to side, staircase to first floor with useful understairs storage cupboard, attractive wood effect laminate floor covering, single radiator, LED ceiling spotlights.
DOWNSTAIRS W.C.
An attractive modern suite comprising low flush w.c., vanity wash basin with tiled splashback, LED ceiling spotlights, double glazed window to side.
LOUNGE - 4.8m x 3.5m (15'8" x 11'5")
With large double glazed window to front elevation, double radiator beneath, attractive fireplace with recently installed wood burning stove surmounted upon a stone hearth, attractive tiled inset and heavy oak mantle above, T.V. aerial, LED ceiling spotlights.
OPEN PLAN KITCHEN DINER
KITCHEN - 3.8m x 2.3m (12'5" x 7'6")
Recently fitted with an attractive range of Shaker style wall and base units, cupboards and drawers, integrated appliances include double stacked cooker, 70/30 split fridge freezer, standard dishwasher. Fitted with an attractive Quartz worktops with matching up-stand, inset Belfast sink unit with mixer tap along with four ring gas hob, extractor hood above. With double glazed window to rear overlooking enclosed rear garden, LED ceiling spotlights. Wood effect laminate floor covering that flows seamlessly through into adjacent dining area.
DINING AREA - 3m x 2.8m (9'10" x 9'2")
With ample space for dining table and chairs, double radiator, pendant lighting, LED ceiling spotlights.
LIVING AREA - 3.3m x 3.2m (10'9" x 10'5")
With double glazed windows to three sides and double French doors leading out to patio area, double radiator, LED ceiling spotlights to vaulted ceiling, new roof.
UTILITY
With side entrance door and window to side, fitted worktop with space and plumbing beneath for automatic washing machine and tumble dryer, double glazed window to rear elevation, wall mounted Worcester Bosch gas fired boiler.
TO THE FIRST FLOOR
LANDING
With loft access hatch and ladders leading to useful boarded loft space, double glazed window to side, single radiator.
BEDROOM ONE - 3.7m x 3.5m (12'1" x 11'5")
With double glazed window to front elevation, double radiator beneath, built in double wardrobe, T.V. aerial.
BEDROOM TWO - 4.3m x 3m (14'1" x 9'10")
With double glazed window to rear elevation, double radiator beneath, fitted wardrobes to one side.
BEDROOM THREE - 2.6m x 3m (8'6" x 9'10") (to widest part)
With double glazed window to front elevation, radiator beneath.
HOUSE BATHROOM
Beautifully appointed bathroom comprising a stylish suite with floating low flush w.c. with concealed cistern, vanity wash basin with drawers beneath. Bath with shower over and detachable shower hand piece, attractive wall and floor tiles, chrome heated towel rail, double glazed window to rear, ceiling spotlights, extractor fan.
TO THE OUTSIDE
An attractive low maintenance front garden largely comprising hard standing gravelled area with flower borders, an attractive Indian stone path leading to front door then extending down the side to side entrance.
REAR GARDEN
A well proportioned garden offering the best of both having level lawn area with deep well stocked borders boasting a variety of shrubs and bushes. Along with a generous stone flagged patio area ideal for outdoor entertaining as well as further hardstanding area with garden shed and greenhouse.
COUNCIL TAX
Band C (from internet enquiry).
