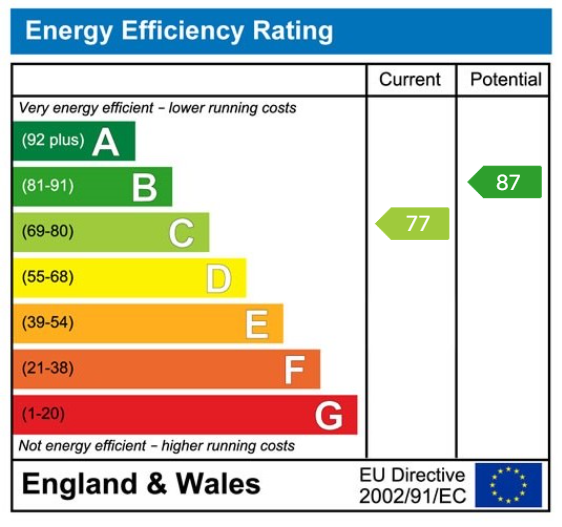A beautifully presented and much improved four bedroom semi-detached house occupying a cul-de-sac location on this modern development between the villages of Thorp Arch and Walton.
WALTON CHASE
Walton Chase is to be found between the two villages of Walton and Thorp Arch. Thorp Arch is a very attractive village situated on the north bank of the River Wharfe adjacent to the village of Boston Spa. Only some 4 miles from the Market Town of Wetherby and easy car commuting distance of Leeds, York and Harrogate with the A1/M1 link road nearby.
DIRECTIONS
Proceeding from Wetherby along Walton Road and Wetherby Road before turning right towards Thorp Arch down Walton Road. Second right into Walton Chase and first left into Walton Gardens where the property is situated near the top of the cul-de-sac.
THE PROPERTY
A well presented and tastefully decorated modern four bedroom semi-detached house arranged over three floors, occupying a pleasant cul-de-sac location. Benefiting from gas fired central heating and double glazed windows, the accommodation in further detail comprises :-
GROUND FLOOR
ENTRANCE HALL
With travertine tiled floor, radiator, staircase to first floor, walk-in cloaks cupboard.
DOWNSTAIRS W.C.
Half tiled walls, tiled floor, modern white stylish suite comprising low flush w.c., vanity wash basin with cupboard under, heated towel rail, double glazed window.
LOUNGE/DINING ROOM - 7.24m x 3.71m (23'9" x 12'2") widening to 14'6" (4.42m)
A light and spacious room with double glazed windows to two sides including bi-fold doors to landscaped private rear garden with integral blinds, attractive fireplace with esse wood burning stove, four wall light points, two radiators, understairs storage cupboard and wine rack.
KITCHEN - 3.56m x 2.26m (11'8" x 7'5")
Redesigned and well fitted with range of modern wall and base units including cupboards and drawers, worktops with matching splashbacks, one and a half bowl stainless steel sink unit and mixer tap, integrated fridge freezer, washing machine and dishwasher, Belling oven with 5 ring ceramic hob with extractor hood above, microwave, double glazed window to front, LED ceiling lighting, laminate floor, underfloor heating.
FIRST FLOOR
LANDING
Radiator. Staircase to second floor.
BEDROOM TWO - 3.81m x 3.76m (12'6" x 12'4")
Including fitted wardrobes to one wall with floor to ceiling sliding mirror doors, double glazed window to rear, radiator.
BEDROOM THREE - 4.67m x 2.34m (15'4" x 7'8")
Including fitted wardrobes with floor to ceiling sliding mirror doors, double glazed window to front, radiator.
BEDROOM FOUR / STUDY - 2.74m x 1.93m (9'0" x 6'4") overall
Including fitted wardrobe, double glazed window to front.
FAMILY BATHROOM - 3.35m x 2.03m (11'0" x 6'8")
Tiled floor and half tiled walls, white three piece suite comprising panelled bath with mixer taps and shower above, low flush w.c., vanity wash basin with drawers under, heated towel rail, shaver point, extractor fan, LED ceiling lighting.
SECOND FLOOR
Staircase to :-
LANDING
PRINCIPAL BEDROOM - 3.96m x 3.4m (13'0" x 11'2") Widening to 14'6" (4.42m) plus 3.05m x 4.44m (10'0" x 14'7")
An 'L' shaped room with fitted wardrobes having sliding mirror doors, Velux window, radiator, bulk-head cupboard, access to eaves storage.
EN-SUITE SHOWER ROOM - 2.44m x 2.03m (8'0" x 6'8")
With walk-in shower, low flush w.c., vanity wash basin with drawers under, half tiled walls, tiled floor, extractor fan, shaver socket, Velux window, heated towel rail.
TO THE OUTSIDE
Block paved driveway to the side of the property gives access to :-
GARAGE - 5.87m x 2.82m (19'3" x 9'3")
With light and power laid on.
GARDENS
Neat lawned garden to front with wrought iron railings. Side gate gives access to enclosed and landscaped rear garden with resin patio area and path, flanked by herbaceous borders to an area laid with artificial lawn, also flanked by borders of bushes and shrubs. Close boarded fencing for added privacy and security. Outside light and water tap.
COUNCIL TAX
Band E (from internet enquiry).
