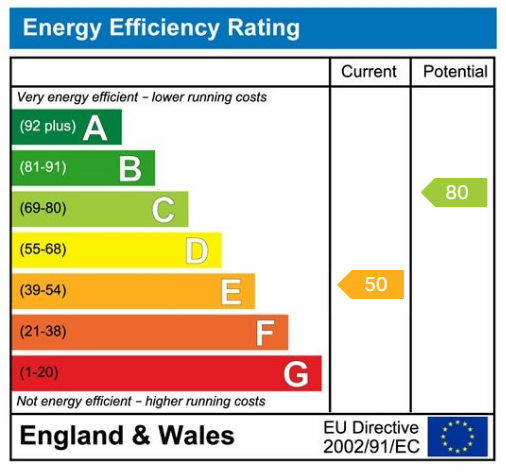Viewing by appointment Sunday 29th October 2023
An extended four bedroom detached house providing excellent family accommodation with delightful south facing private rear garden. Providing scope for further modernisation, the property is offered on the open market for the first time in 56 years. No onward chain.
WETHERBY
Wetherby is a West Yorkshire market town located on the banks of the River Wharfe and lies almost equidistant from Leeds, Harrogate and York. Local amenities include a range of shops, schooling, sporting amenities including indoor heated swimming pool, 18 hole golf course, tennis, squash, rugby, cricket and football teams. Commuting to major Yorkshire commercial centres is via a good local road network with the A1 by pass and M1/A1 link south of Aberford.
DIRECTIONS
Proceeding from Wetherby town centre along Deighton Road turn left into Ainsty Road, third left up Barleyfields Road and second right into Oakwood Road where the property is identified on the left hand side by a Renton & Parr for sale board.
THE PROPERTY
Offered on the market for the first time since 1967 a four bedroom detached family house, situated within this popular and established residential area with easy access to the Harland Way and town centre amenities.
The property further benefits from elevated views across towards the Hambleton Hills and together with the extended ground floor accommodation and excellent rear gardens we would anticipate high demand for this property.
In further detail with double glazed windows and gas fired central heating the accommodation comprises :-
GROUND FLOOR
ENTRANCE HALL
Entrance door, radiator, staircase to first floor, understairs storage cupboard.
LOUNGE - 7.52m x 3.28m (24'8" x 10'9") narrowing to 2.87m (9'5")
Double glazed bay window to front, stone fireplace with extended plinths, half ceiling cornice, two wall light points, two radiators, multi-paned glazed door opening to :-
DINING ROOM - 3.76m x 3.53m (12'4" x 11'7")
Ceiling cornice, four wall light points, two radiators. Double doors to :-
CONSERVATORY - 3.73m x 3.05m (12'3" x 10'0")
Double glazed windows and double doors to side patio and garden, two radiators.
EXTENDED DINING KITCHEN - 5.54m x 3.73m (18'2" x 12'3")
With range of pine fronted wall and base units including cupboards and drawers, work surfaces with tiled surrounds, one and a half bowl sink unit with mixer tap, plumbed for automatic washing machine, Glow-worm gas fired central heating boiler, double glazed windows to two sides, radiator, space for table and chairs.
SIDE PORCH
With entrance door. Access to integral garage.
DOWNSTAIRS W.C. (OFF)
Tiled walls and floor, low flush w.c., pedestal wash basin.
FIRST FLOOR
With split level landing, loft access.
BEDROOM ONE - 3.35m x 3.28m (11'0" x 10'9")
Including fitted wardrobes to one wall, matching bedside drawers, double glazed window overlooking rear garden.
BEDROOM TWO - 3.99m x 3.28m (13'1" x 10'9")
With fitted wardrobes, cupboards and drawers, matching bedside cabinets, radiator, double glazed window with extensive views towards the Hambleton Hills.
BEDROOM THREE - 4.78m x 2.39m (15'8" x 7'10")
Double glazed window to side, radiator.
BEDROOM FOUR/STUDY - 2.74m x 1.91m (9'0" x 6'3") overall
Including bulk-head with cupboards above, double glazed window with long distance views, radiator.
BATHROOM - 3.56m x 2.44m (11'8" x 8'0")
With four piece coloured suite comprising enclosed bath, pedestal wash basin, low flush w.c., shower cubicle, tiled walls, radiator, heated towel rail, double glazed windows to two sides.
SEPARATE TOILET
Half tiled with low flush w.c.,
TO THE OUTSIDE
Block paved driveway to the front gives access to :-
INTEGRAL GARAGE - 5m x 2.44m (16'5" x 8'0")
Timber doors, side window, fitted shelving, integral access door.
GARDENS
Attractive front garden with established herbaceous borders, roses, lawn area with stone edging. Side gate leads round to exceptionally private and well planned south facing rear garden being a distinctive feature of the property comprising neat lawns with rose borders, ornamental pond, a variety of bushes and shrubs, stone flagged path with arbour, patio area, garden shed and summer house included.Patio area to the rear of the conservatory has an awning with security light, power and water. At the rear, there is access to a bridleway in turn leading to Quarry Hill Lane and pleasant walks along the Harland Way and town centre, schools and playing area.
COUNCIL TAX
Band E (from internet enquiry).
