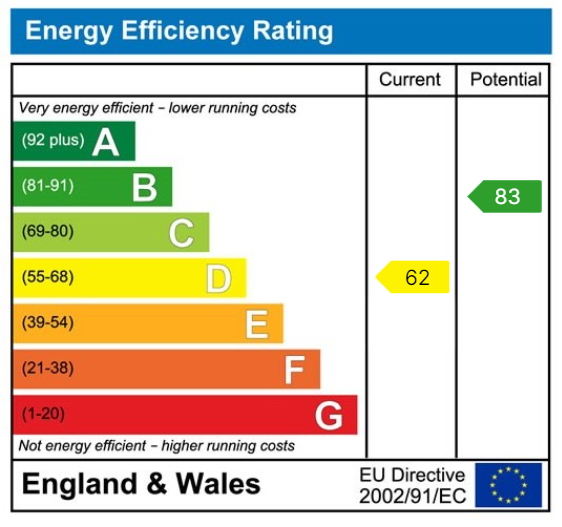WETHERBY
Wetherby is a West Yorkshire market town located on the banks of the River Wharfe and lies almost equidistant from Leeds, Harrogate and York. Local amenities include a range of shops, schooling, sporting amenities including indoor heated swimming pool, 18 hole golf course, tennis, squash, rugby, cricket and football teams. Commuting to major Yorkshire commercial centres is via a good local road network with the A1 by pass and M1/A1 link south of Aberford.
DIRECTIONS
Proceeding out of Wetherby along Deighton Road immediately past the Deighton Gates school turn left into Aire Road. Follow the road round and the property is identified by a Renton & Parr for sale sign
THE PROPERTY
Beautifully presented and tastefully decorated throughout, this extended two bedroom semi-detached bungalow is available with the benefit of no onward chain and in further detail giving approximate room dimensions :-
ENTRANCE HALL
With UPVC front door and obscure glazed panel and window to side, radiator, useful cloaks cupboard.
LIVING ROOM - 5.2m x 3.2m (17'0" x 10'5")
With large bay window to front elevation, deep sill beneath, double radiator in cabinet, modern fireplace with electric fire, T.V. aerial, decorative ceiling cornice.
KITCHEN
Fitted with a range of modern wall and base units, cupboards and drawers, laminate work tops with tiled splashbacks, inset ceramic sink unit with mixer tap, ceramic hob with extractor hob above. Integrated oven and microwave above along with 50/50 split fridge freezer, undercounter automatic washing machine. Double glazed window to side elevation, as well as single door, radiator, LED ceiling spotlights.
INNER HALLWAY
With loft access hatch, airing cupboard with insulated water tank.
BEDROOM ONE - 3.6m x 2.7m (11'9" x 8'10")
With fitted double wardrobe having sliding mirror doors, radiator in cabinet, decorative ceiling cornice, large archway flows into the rear extension.
DRESSING ROOM - 4.3m x 1.7m (14'1" x 5'6")
This versatile space flows off both bedroom one and dining room/bedroom two, and is currently used as a dressing area with double glazed windows to rear and side elevation, double radiator, patio doors leading to conservatory.
DINING ROOM/BEDROOM TWO - 2.7m x 2.6m (8'10" x 8'6")
With ample space for dining table and chairs, radiator in cabinet, decorative ceiling cornice, large archway that flows into rear extension.
CONSERVATORY - 5.1m x 2.5m (16'8" x 8'2")
With UPVC windows and corrugated Perspex roof, this light space benefits from tiled floor covering, double radiator and superb outlook over rear garden and adjacent countryside with open views all the way to Kirk Deighton village. French doors leading to rear garden.
OUTSIDE
Manageable front lawn, driveway parking which extends down the side of the property providing comfortable off-street parking and serving access to :-
SINGLE GARAGE - 5.1m x 2.6m (16'8" x 8'6")
With electric up and over door, light and power laid on, window to rear, overhead storage. Side personnel door leading into conservatory.
REAR GARDEN
The rear garden is enclosed and private with fenced perimeters, steps leading down from the conservatory to a low maintenance rear garden with a selection of established trees and bushes and potted plants. Pergola with sitting area.
COUNCIL TAX
Band C (from internet enquiry).
