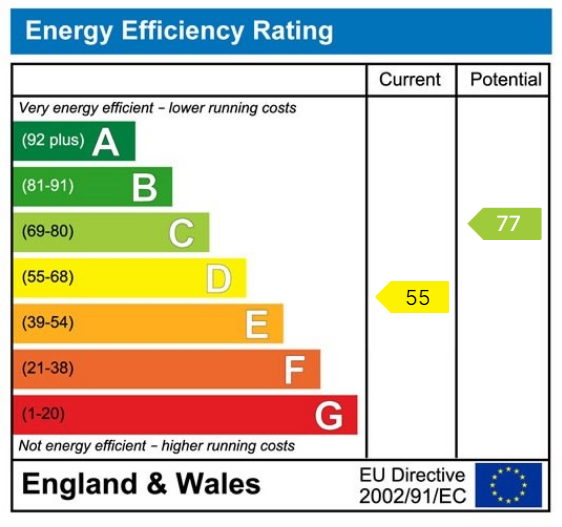An impressive four bedroom detached family home of generous proportions, occupying a prominent position in the heart of the popular village of Rufforth, within convenient commuting distance to York.
RUFFORTH
Rufforth is an established village, situated on the B1224 road between Wetherby 8 1/2 miles and York 5 miles approx. Served by its own local primary school, there is also a pub, village church, cricket and sports field as well as post office (open 2 mornings a week in Methodist Chapel). The York ring road is within short commuting distance and conveniently placed for Clifton Moor out of town shopping centre.
DIRECTIONS
Travelling from Wetherby along York Road, B1224 towards York passing through the villages of Bilton in Ainsty, Bickerton and Long Marston. When entering Rufforth, continue along the Main Street passing All Saints Church and the village hall, the property is then situated on the right hand side identified with a Renton & Parr for sale board.
THE PROPERTY
Well-presented and tastefully decorated throughout this generous sized detached family home offers excellent parking facilities for multiple vehicles and attractive south westerly facing "sun-trap" rear garden.
The accommodation benefiting from oil fired central heating and double glazed windows throughout in further detail giving approximate room sizes comprises :-
GROUND FLOOR
ENTRANCE PORCH
Entering through traditional hardwood front door into entrance porch with cloaks hook storage, central light fitting and ceiling cornice. Wood effect laminate flooring leading into :-
ENTRANCE HALLWAY
An attractive open hallway with turned staircase leading to first floor, double glazed window, double radiator, central pendant light fitting, ceiling cornice/. Useful utility cupboard with work surface and wall unit storage, space and plumbing for automatic washing machine, oil fired central heating boiler and central light fitting.
DOWNSTAIRS W.C.
Fitted with low flush w.c, floating corner wash basin with splashback, double glazed window, single radiator, central light fitting and ceiling cornice.
LIVING ROOM - 5.19m x 4.7m (17'0" x 15'5")
A generous size living room with double glazed French style patio doors onto rear garden, feature fireplace with polished stone hearth and surround, decorative timber mantle piece, coal effect electric fire inset, double radiator, double doors leading into :-
DINING ROOM - 4.79m x 3.63m (15'8" x 11'10") max into bay
A traditional formal dining room with large double glazed bay window to front, double radiator, central pendant light fitting and ceiling cornice.
BREAKFAST KITCHEN - 6.44m x 2.77m (21'1" x 9'1")
Fitted with a modern Shaker style kitchen comprising range of wall and base units, cupboards and drawers, solid granite work surfaces with matching up-stand and splashback. Integrated appliances include Neff double oven with grill function, full height integrated fridge, undercounter dishwasher, Neff four ring induction hob with extractor hood above, stainless steel Franke sink unit with mixer tap above. Recess ceiling lighting, ceiling cornice, attractive tiled flooring leading to breakfast area with large double glazed window overlooking rear garden and two side personnel side door access.
FIRST FLOOR
LANDING
With large airing cupboard housing insulated hot water tank with linen storage shelving above, loft access hatch, central light fitting.
BEDROOM ONE - 4.7m x 3.25m (15'5" x 10'7")
With two double glazed windows overlooking rear garden, double radiators beneath, three door fitted wardrobes to one wall, pendant light fitting and ceiling cornice.
EN-SUITE SHOWER - 2.61m x 1.43m (8'6" x 4'8")
Fitted with a white suite comprising low flush w.c., vanity wash basin with storage cupboards beneath, large step-in shower cubicle with "drencher" and handheld shower fittings, part tiled walls, tiled flooring, double glazed window, heated towel rail, recess ceiling lighting, ceiling cornice and extractor fan.
BEDROOM TWO - 3.9m x 2.8m (12'9" x 9'2")
A bright and airy guest bedroom with double glazed windows to front and side, double radiator, pendant light fitting and ceiling cornice.
BEDROOM THREE - 4.52m x 2.76m (14'9" x 9'0")
With double glazed windows to side and rear, three door fitted wardrobes the length of one wall, double radiator, two pendant light fittings and ceiling cornice.
BEDROOM FOUR - 3.63m x 2.89m (11'10" x 9'5")
Currently used as home office, double glazed window to front, double radiator beneath, central pendant light fitting, ceiling cornice.
BATHROOM - 2.63m x 1.41m (8'7" x 4'7")
Fitted with a traditional white three piece suite comprising low flush w..c, pedestal wash basin with free-standing roll top bath, decorative dado rail with timber panelling, heated towel rail, mirror fronted medicine cabinet, double glazed window, recess ceiling lighting, ceiling cornice and extractor fan.
TO THE OUTSIDE
Block paved driveway provides ample off-road parking for multiple vehicles and access to :-
DOUBLE GARAGE - 5.36m x 4.98m (17'7" x 16'4")
With two manual up and over doors, light and power laid on, further personnel side door.
GARDENS
Low maintenance driveway parking to the front of the property behind neatly maintained hedgerow and low level bushes and shrubs. The rear garden is set largely to lawn with shaped flower bed borders housing an array of flowering bushes and shrubs. Timber pergola's allow climbing plants to flourish and frame this attractive "sun-trap" rear garden. Stone flagged patio area provides an ideal space for outdoor entertaining and relaxation along with 'al-fresco' dining in the summer months.
COUNCIL TAX
Band E (from internet enquiry).
