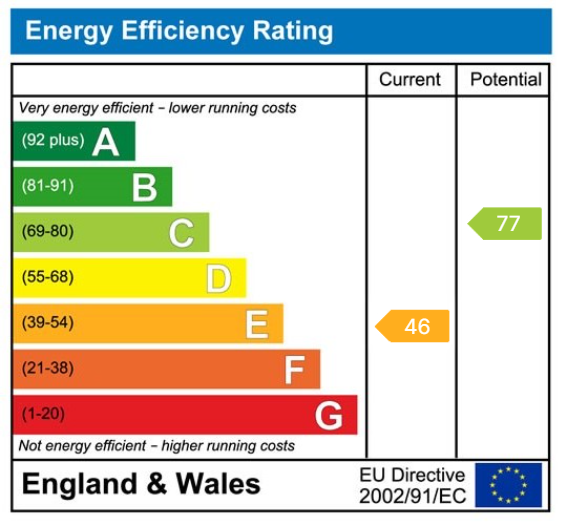An attractive two bedroom end of terrace stone cottage, revealing feature beamed ceilings, modern kitchen and bathroom fittings.
BRAMHAM
Bramham is renowned for its historical park and annual horse trials but also for its ease of access for commuting. Situated almost midway between Leeds, York and Harrogate and London and Edinburgh. The A.1. is readily accessible with the A64 and A1/M1 link road only some 5 miles. Rail connections are available in both Leeds and York with Leeds/Bradford Airport and North Sea Ferries at Hull also within car commuting distance. The Market Town of Wetherby offers excellent shopping, schooling and sporting facilities including swimming pool and golf courses and the village has its own school, shop, public houses, parish church and garage.
DIRECTIONS
Proceeding from Wetherby southbound along A168, at the roundabout take the 2nd exit following the signs to Bramham. At the T-junction turn left onto Paradise Road, continue into the village along Wetherby Road taking the third turning on the right into Back Street and the property is situated on the left hand side identified by a Renton & Parr for sale board.
THE PROPERTY
An attractive stone built end terrace cottage with modern kitchen and bathroom fittings together with beamed ceiling to lounge and pine internal doors. The accommodation with gas fired central heating and double glazed windows in further detail giving approximate room sizes comprises :-
GROUND FLOOR
LIVING ROOM
17' 2" x 11' 2" (5.23m x 3.4m)
With modern half glazed UPVC entrance door to front, double glazed window with window seat and cupboard under, matching pine cupboards to recess, fireplace with coal effect gas fire and pine surround, beamed ceiling, two radiators, laminated floor, staircase off to first floor, pine door with glazed inset to :-
KITCHEN
11' 5" x 6' 10" (3.48m x 2.08m)
New kitchen with a range of wall and base units including cupboards and drawers, work surfaces, one and a half bowl sink unit and mixer taps, tiled floor, integrated automatic washing machine, under counter fridge and freezer, four ring gas hob and cooker with extractor above, wall mounted gas central heating boiler, window and door to rear.
FIRST FLOOR
LANDING
BEDROOM ONE
11' 2" x 14' 6" (3.4m x 4.42m) Narrowing to 10' (3.05m)
With double glazed window to front, radiator, loft access, T.V. aerial.
BEDROOM TWO/STUDY
7' 4" x 6' 5" (2.24m x 1.96m)
Double glazed window to rear, radiator.
BATHROOM
Fitted with modern white suite comprising panelled bath with shower above, vanity wash hand basin, low flush w.c., radiator, modern panelled ceiling, LED recessed lighting, double glazed window to rear.
TO THE OUTSIDE
Side entrance gate and communal path to the rear of the cottages with two most practical outside stores and rear yard.. Outside tap and light.
COUNCIL TAX
Band B (from internet enquiry).
LANDLORD REQUIREMENTS
1. Rent of £850 per calendar month, payable monthly in advance.
2. A credit check and references are required.
3. No pets.
4. An EPC is available on this property
5. A refundable tenancy deposit £980.00
As well as paying the rent and payment in respect utilities, communication services, TV Licence and council tax you will be required to make the following permitted payments
Before the Tenancy Starts payable to Holroyd Miller ‘The Agent’
Holding Deposit: 1 Week’s Rent equalling £196.00
During The Tenancy payable to the Agent/ landlord
Payments of £41.67 + VAT (£50 inc VAT) if the Tenant requests a change to the tenancy agreement.
Payment of the cost of the key and or security device plus £15 per hour for the agents time if reasonably incurred
Early termination of Tenancy the Tenant is required to pay the rent as required under your Tenancy Agreement until a suitable Tenant is found and cover the Landlords/ Landlords Agents costs to cover any referencing and advertising costs.
Any other permitted payments, not included above, under the relevant legislation including contractual damages.
Renton & Parr are members of the Property Ombudsman Scheme and work in association with Holroyd Miller who are members of RICS Client Money Protection Scheme, which is a client money protection scheme. Holroyd Miller are also members of The Property Ombudsman Scheme which is a Redress Scheme. You can find out more details by contacting the agent direct.
