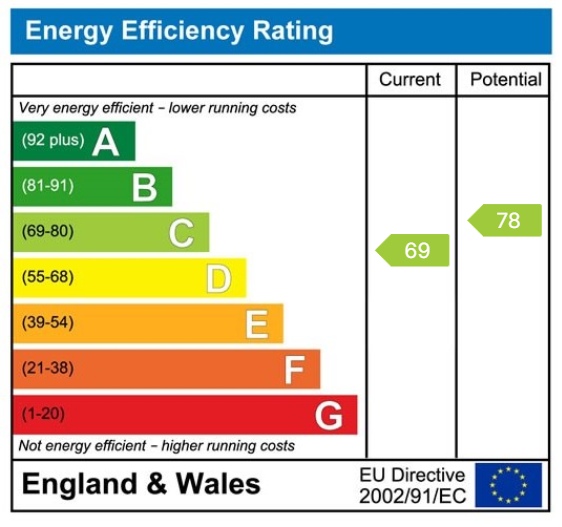** Unexpectedly Re-offered **
A spacious two bedroom first floor apartment, ideally located within easy walking distance of Wetherby town centre and riverside walks. No onward chain.
WETHERBY
Wetherby is a West Yorkshire market town located on the banks of the River Wharfe and lies almost equidistant from Leeds, Harrogate and York. Local amenities include a range of shops, schooling, sporting amenities including indoor heated swimming pool, 18 hole golf course, tennis, squash, rugby, cricket and football teams. Commuting to major Yorkshire commercial centres is via a good local road network with the A1 by pass and M1/A1 link south of Aberford.
DIRECTIONS
Proceeding out of Wetherby along Westgate and at the mini roundabout take the 2nd exit up Spofforth Hill and turn first left into Wharfe Grange where the property is situated on the left hand side.
THE PROPERTY
A spacious first floor apartment providing scope for cosmetic improvements, offered on the open market for the first time in 27 years. Now available with the benefit of vacant possession, the accommodation in further detail comprises :-
COMMUNAL ENTRANCE HALL
Staircase to first floor landing.
PRIVATE HALL
With cloaks cupboard, radiator, loft access, telephone intercom.
LOUNGE - 5.28m x 4.62m (17'4" x 15'2")
Two double glazed windows with views towards the Ings and River Wharfe, fireplace with marble style inset and hearth, two radiators, ceiling cornice, two wall light points.
KITCHEN - 2.79m x 2.44m (9'2" x 8'0")
Range of oak fronted wall and base units including cupboards and drawers, worktops with tiled surrounds, one and half bowl stainless steel sink unit and mixer tap, integrated oven, hob with hood above, dishwasher, fridge and freezer, Worcester gas fired central heating boiler, double glazed aspect window.
BEDROOM ONE - 4.88m x 4.27m (16'0" x 14'0")
Fitted wardrobes with matching top boxes, bedside cabinets, dressing table, ceiling cornice, two radiators, double glazed window to front.
EN-SUITE SHOWER
Half tiled walls and three piece suite including shower cubicle, low flush w.c., pedestal wash basin, radiator, shaver socket.
BEDROOM TWO - 4.88m x 2.31m (16'0" x 7'7")
Double glazed window, radiator, ceiling cornice.
BATHROOM
Half tiled walls and four piece suite comprising panelled bath, pedestal wash basin, low flush w.c., bidet, radiator, shaver socket.
TO THE OUTSIDE
SINGLE GARAGE - 5.31m x 2.87m (17'5" x 9'5")
Having up and over door, light and power laid on, eaves storage.
GARDENS
Communal well maintained gardens front and rear.
COUNCIL TAX
Band E (from internet enquiry).
TENURE
Leasehold. The remainder of a 999 year lease from 1996. We are verbally informed that the current service charge is £312.22 paid quarterly. A nominal ground rent of £25 per annum is included within the service charge.
