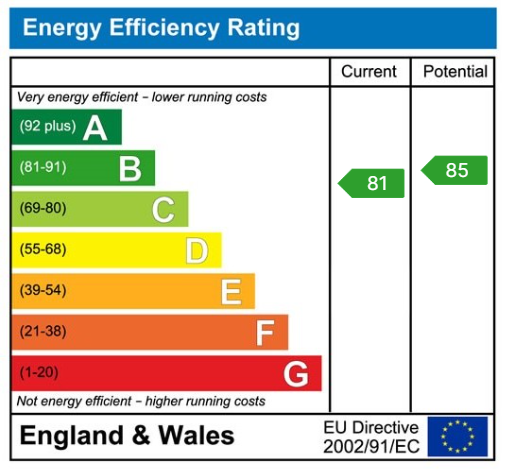A well presented two bedroom second floor apartment situated in the centre of Wetherby, ideally located for an excellent range of amenities. Available with no upward chain.
WETHERBY
Wetherby is a West Yorkshire market town located on the banks of the River Wharfe and lies almost equidistant from Leeds, Harrogate and York. Local amenities include a range of shops, schooling, sporting amenities including indoor heated swimming pool, 18 hole golf course, tennis, squash, rugby, cricket and football teams. Commuting to major Yorkshire commercial centres is via a good local road network with the A1 by pass and M1/A1 link south of Aberford.
DIRECTIONS
The property is located in Wetherby town centre in a stylish apartment block above Marks & Spencer Simply Food.
THE PROPERTY
A well proportioned two bedroom apartment with roof top views from Juliette balcony. The accommodation in further detail comprises :-
GROUND FLOOR
COMMUNAL ENTRANCE HALL
With stairs and lift to second floor landing.
PRIVATE HALL
Built in storage cupboard, intercom entry phone system, electric panel radiator, ceiling cornice, airing cupboard with hot water storage tank, oak flooring.
OPEN PLAN LOUNGE WITH DINING AREA - 7.09m x 3.61m (23'3" x 11'10")
With double glazed French windows and Juliette balcony. Enjoying south facing aspect and roof top views. Oak flooring, ceiling cornice, recess ceiling lighting, two electric radiators.
KITCHEN AREA
With fitted wall and base units including cupboards and drawers, work surfaces with tiled surrounds, stainless steel sink unit with mixer tap, integrated appliances including oven, hob and hood above, washing machine, dishwasher, fridge freezer included.
BEDROOM ONE - 4.88m x 4.7m (16'0" x 15'5") narrowing to 1.35m (4'5")
An irregular shaped bedroom with double glazed window to front, oak flooring, fitted double wardrobes, electric radiator, recess ceiling lighting.
EN-SUITE BATHROOM - 2.24m x 1.68m (7'4" x 5'6")
Tiled to two walls with three piece white suite comprising enclosed bath with shower and screen above, low flush w.c., half pedestal wash basin, tiled floor, chrome heated towel rail, shaver socket, recessed mirror with shelf, extractor fan, underfloor heating.
BEDROOM TWO - 4.93m x 2.69m (16'2" x 8'10")
Double glazed aspect window to front, recess ceiling lighting, oak flooring, electric panel radiator.
SHOWER ROOM
Tiled to two walls with three piece white suite comprising shower cubicle, half pedestal wash basin, low flush w.c., tiled floor, chrome heated towel rail, shaver socket, mirrored recess with glass shelf. Extractor fan. Underfloor heating.
TO THE OUTSIDE
There is an allocated parking space, secure refuse store.
TENURE
We understand the property is leasehold. Held on the remainder of a 999 year lease from 2006. We are advised that the current annual service charge is £1,407.03. Ground rent £250 per annum. The current annual buildings insurance premium is £418.26.
COUNCIL TAX
Band D (from internet enquiry).
