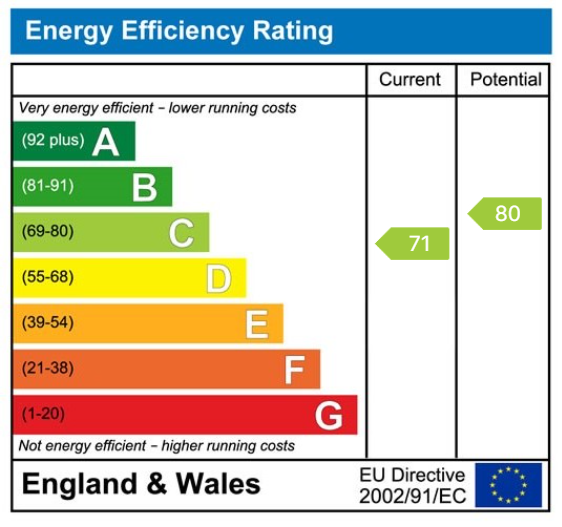A light and spacious modern two bedroom duplex apartment forming part of the well renowned and popular Linton Springs development including 14 luxury apartments situated between Wetherby and Sicklinghall, placed for accessing Leeds and Harrogate.
LINTON SPRINGS
Is a popular development of luxury apartments only a 5 minutes drive from the local market town of Wetherby and direct road links to the major cities of Leeds and York and the nearby spa town of Harrogate. Major train stations at both York and Leeds provide direct access through to London and Edinburgh and the nearby A1/M1 linking into the national motorway network.
DIRECTIONS
Leaving Wetherby along Westgate to the mini roundabout, take the first left along Linton Road. Continue along this road (which becomes Sicklinghall road) for approximately 1 mile and you will reach Linton Springs on the left hand side, approached through wrought iron security gates with gold lettering.
THE PROPERTY
A spacious first floor apartment with two double bedrooms, the principal having a generous en-suite bathroom. Enjoying light and spacious open plan living the accommodation benefits from double glazed windows and electric panel radiators, selective underfloor heating to en-suite and shower room, and in further detail giving approximate room sizes comprises :-
GROUND FLOOR
COMMUNAL ENTRANCE
With access gained via communal entrance door with security code, staircase to first floor.
PRIVATE INNER HALL
With staircase to first floor, useful and most generous understairs storage beneath. Oak floor covering that flows throughout the majority of the ground floor accommodation.
W.C.
Fitted with a white Villeroy & Boch low flush w.c. with concealed cistern, half pedestal wash basin, tiled walls and floor covering, chrome ladder heated towel rail, extractor fan.
UTILITY - 2m x 1.8m (6'6" x 5'10")
With fitted gloss wall and base units, laminate work top with stainless steel sink unit and mixer tap, space and plumbing for automatic washing machine, tiled splashback, cupboard housing pressurised water cylinder with immersion heater.
OPEN PLAN LIVING KITCHEN DINER - 7.7m x 5m (25'3" x 16'4") overall to widest part
A lovely light space having dual aspect with large double glazed windows to two elevations. Kitchen area comprising a range of stylish wall and base units, cupboards and drawers, granite work surfaces with matching up-stands. Quality integrated appliances include Miele oven and microwave above, Miele hob with extractor hood, dishwasher as well as fridge freezer, inset one and a quarter sink unit with mixer tap.
The space flows into adjacent living area with further dining space, television aerial, electric heater and additional wall mounted Dimplex fire.
FIRST FLOOR
LANDING
With velux window and wall mounted telephone intercom system.
BEDROOM ONE - 4.6m x 4.2m (15'1" x 13'9")
A generous double bedroom with partially vaulted ceiling, Velux window to front, electric radiator beneath, wall lights to opposing walls, internal door leading to :-
EN-SUITE BATHROOM
Attractive suite comprising bath, white low flush w..c, Villeroy & Boch vanity wash basin, cupboards beneath, tiled walls and floor covering, chrome ladder heated towel rail, Velux window, extractor fan, underfloor heating.
BEDROOM TWO - 4.8m x 3.4m (15'8" x 11'1") plus wardrobe depth
With Velux window to side elevation, electric radiator. A pair of double wardrobes to one side, telephone point, wall lights to opposing walls.
SHOWER ROOM
Fitted with a Villeroy and Boch white suite comprising half pedestal wash basin, low flush w.c., with concealed cistern, shower cubicle with tiled walls and floor tiles, chrome ladder heated towel rail useful large storage cupboard, underfloor heating.
TO THE OUTSIDE
The apartment block is entered through electric security gates into Lintons Springs where there are two allocated parking spaces as well as visitor parking available. The apartment benefits from the use of a secure outside store facility and the well tended communal gardens for the use of all residents.
COUNCIL TAX
Band E (from internet enquiry).
SERVICES
Mains electric and mains drainage is supplied to the property. Water from a private borehole with communal water treatment plant. No gas.
TENURE
Service Charge £3,814.70. Ground rent N/A. We understand the property is leasehold on a 999 year lease from 2016.
