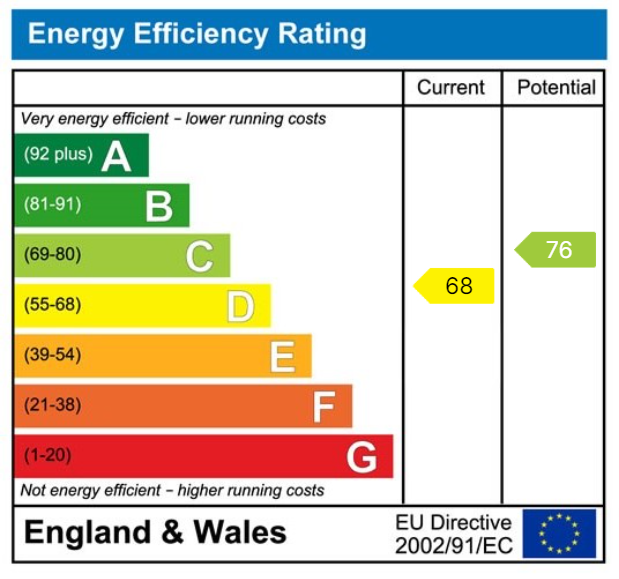A substantial five bedroom detached house providing excellent family accommodation, occupying a prominent corner position with generous size gardens and delightful dual aspect over countryside. Located on the edge of Barwick village and available with no onward chain.
BARWICK IN ELMET
Barwick in Elmet is an attractive village situated some three miles from the A1 and within car commuting distance of Leeds, York and Harrogate, with its own selection of shops, schools and facilities and some ten miles from the Market Town of Wetherby.
DIRECTIONS
From the A64 York/Leeds road take the turning into Potterton Lane signposted Barwick in Elmet and proceed into the village. At the T junction turn left into Aberford Road and continue for some distance before turning left into Fieldhead Drive. Continue down the road and the property is located on the corner identified by a Renton & Parr for sale board.
THE PROPERTY
Recently renovated with underfloor heating and double glazed windows, the spacious and versatile accommodation, in further detail comprises :-
GROUND FLOOR
ENTRANCE PORCH
Composite entrance door to front with window to the side aspect. Internal door leading to :-
RECEPTION HALL
Engineered oak flooring, turned staircase to first floor.
LOUNGE - 5.51m x 3.89m (18'1" x 12'9")
Double glazed bay window to front, fireplace with brick inset and stone hearth, wood burning stove, three wall light points, double doors opening into :-
REAR GARDEN ROOM - 3.66m x 2.92m (12'0" x 9'7")
With double glazed French doors to garden, further double glazed window to rear, travertine tiled floor.
MORNING ROOM - 3.66m x 3.58m (12'0" x 11'9")
Double glazed aspect window to front, built in shelving to recess. Ample power points.
STUNNING OPEN PLAN LIVING/DINING KITCHEN AREA
LIVING AREA - 6.25m x 5.92m (20'6" x 19'5")
Having engineered oak flooring, bi-fold double glazed doors to rear garden, step down into :-
DINING KITCHEN AREA - 8.25m x 6.96m (27'1" x 22'10") overall
With Travertine tiled floor, range of "cottage-style" modern wall and base units including cupboards and drawers, granite worktops with up-stands, underset one and a half bowl sink with mixer tap, matching peninsular bar with cupboards and drawers under, integrated appliances including Rangemaster cooker with 5 ring gas hob and extractor hood, wine cooler, LG fridge freezer with drinks dispenser, dishwasher, under unit lighting, 12ft high ceiling with four sky-lights and double glazed windows to three sides with views over fields from the front. French doors to rear patio.
REAR HALL - 3m x 1.68m (9'10" x 5'6")
Including cupboards, one housing Vailliant gas fired central heating boiler and controls for the underfloor heating, rear entrance door, alarm panel, tiled floor.
UTILITY ROOM - 3.07m x 1.83m (10'1" x 6'0")
Wood effect worktops, tiled splashback, stainless steel sink unit and mixer tap, space for washer, wall and base cupboards, Travertine tiled floor, double glazed window.
SHOWER ROOM
Half tiled walls with walk-in shower cubicle, wash basin with cupboards under, low flush w.c., understairs cupboard, extractor fan.
FIRST FLOOR
Staircase with oak hand rail and safety glass, velux window.
BEDROOM ONE - 5.23m x 3.2m (17'2" x 10'6")
Including fitted wardrobes, double glazed window overlooking rear garden and farmland beyond. Understairs cupboard.
EN-SUITE SHOWER ROOM - 2.31m x 2.13m (7'7" x 7'0")
Engineered oak flooring, three piece white suite comprising shower cubicle, low level w.c., wash basin with storage cupboard under, part tiled walls, chrome heated towel rail, extractor fan.
BEDROOM TWO - 3.91m x 3.58m (12'10" x 11'9") plus door recess
Double glazed aspect window to front.
EN-SUITE SHOWER ROOM
A three piece white suite comprising shower cubicle, half pedestal wash basin, low flush w.c., chrome heated towel rail, extractor fan.
BEDROOM THREE - 3.48m x 3.2m (11'5" x 10'6")
With built in double wardrobe, double glazed aspect window to rear.
BEDROOM FOUR - 3.35m x 2.79m (11'0" x 9'2")
With oak cupboard and shelving to recess, double glazed aspect window to front.
BEDROOM FIVE / STUDY - 2.95m x 2.77m (9'8" x 9'1")
Double glazed aspect window to front.
HOUSE BATHROOM - 3.56m x 2.01m (11'8" x 6'7") overall
Including four piece white suite comprising shower cubicle, panelled bath, low flush w.c., wash hand basin with cupboards under, tiled splashbacks, medicine cabinet, chrome heated towel rail, extractor fan.
SECOND FLOOR
A versatile loft space with part restricted head room and providing excellent additional BEDROOM/PLAYROOM/STORAGE facilities with additional access to eaves storage. Three velux windows with blinds, wall lighting and an abundance of power points. 6.71m x 3.35m (22'0" x 11'0"), plus 6.1m x 1.4m (20'0" x 4'7"), 4.88m x 3.3m (16'0" x 10'10").
TO THE OUTSIDE
Stone boundary wall to the front with lawned area, an Indian stove paved pathway and driveway for off-road parking, flower beds. To the side of the property is a further lawned area with raised patio and gated access to an enclosed and raised rear garden with lawn and patio areas, mature trees and bushes, drying area to the rear of the kitchen with side gate enclosing the rear garden for children. Additional patio to side and summer house. To the side a further driveway provides additional parking and access to a :-
DETACHED GARAGE - 5.49m x 6.1m (18'0" x 20'0")
With light and power, up and over door, side window and door.
COUNCIL TAX
Band F (from internet enquiry)
