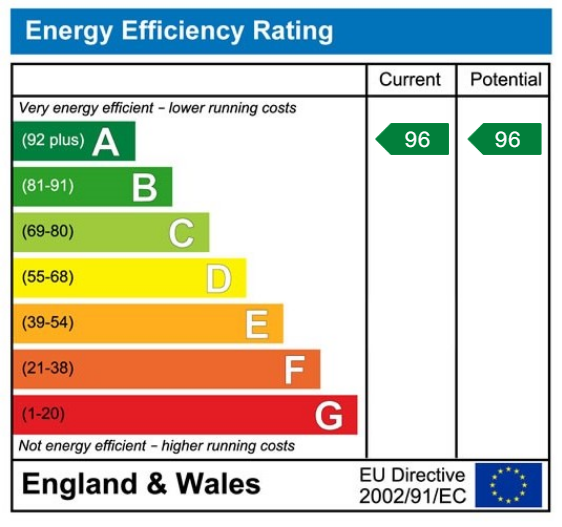SAXTON
Saxton is a quiet unspoilt rural village steeped in history and predominantly limestone built properties. It is situated approximately 3 miles east of the A1 and M1, 4 miles south of Tadcaster and a similar distance from the A64 Leeds to York road. Commuting is excellent with Leeds and York only some 20 minutes drive and Leeds/Bradford airport close by. Saxton is also approximately 11 miles from Wetherby.
The village has its own school, church and public house, village hall and children's play area. It is surrounded by rich undulating countryside laced with footpaths and bridleways. Lotherton Hall Park and Temple Newsam are also close by. Scarthingwell Golf Course is approximately 1 mile away. Tennis courts, an indoor swimming pool and access to many other clubs within easy reach.
DIRECTIONS
From the direction of Boston Spa and Tadcaster take the A162 towards Sherburn in Elmet. Passing through Towton take the first right turning signposted Garforth. First left into Saxton village along Cotchers Lane, along the Main Street, past the village pub and the New House is situated on the right hand side identified by a Renton & Parr for sale board.
THE PROPERTY
A superior five bedroom detached house built approximately 6 years ago built by Verus Construction Ltd who have over 26 years of experience in the construction industry.
Arranged over two floors, the spacious accommodation extending to approximately 2100 sq ft benefits from underfloor heating to the ground floor with ceramic wood effect tiling extending through the hall, cloakroom, utility, kitchen and study. Windows are double glazed and security alarm system is installed. Solar panels installed.
The accommodation of which an early inspection is highly recommended in further detail giving approximate room sizes comprises :-
GROUND FLOOR
ENTRANCE HALL
Having entrance door, cloaks cupboard with control valves for underfloor heating. Staircase to first floor with understairs storage cupboard, smoke alarm.
CLOAKROOM
Vanity wash hand basin, w.c., wall mirror, extractor fan.
SEPARATE W.C.
7' 2" x 2' 11" (2.2m x 0.9m)
LIVING ROOM
15' 1" x 12' 5" (4.6m x 3.78m)
With twin double glazed patio doors to rear, T.V. and telephone points. Double doors opening to :-
DINING ROOM
12' 10" x 10' (3.91m x 3.05m) plus door recess
Double glazed window to front.
STUDY/BEDROOM
11' 8" x 7' 2" (3.56m x 2.2m)
Double glazed window to front.
FAMILY ROOM
15' 3" x 9' 5" (4.65m x 2.89m)
LIVING KITCHEN
21' 3" x 15' 0" (6.48m x 4.57m)
A light and spacious room featuring bi-folding doors to two sides leading out onto rear patio and gardens. Further double glazed side window. LED ceiling lighting. Modern contemporary units including island breakfast bar with Silestone worktops, range of cupboards and drawers, two pop up consoles for audio plug sockets and USB, contrasting base units and copper one and a half bowl underset sink with mixer taps and instant domestic hot water, oak effect units to one wall incorporating integrated appliances including Neff fridge, freezer, two ovens, steam oven, microwave. Induction hob with extractor hood above to the island bar, T.V. point.
UTILITY ROOM
8' 2" x 5' 10" (2.49m x 1.78m)
With wall and base cupboards with soft closing doors, Silestone worktop and splashback, underset stainless steel sink unit and mixer taps, ideal gas fired central heating boiler, side entrance door, extractor, space and plumbing for washer and dryer.
FIRST FLOOR
LANDING
Loft access, two shelved linen cupboards, airing cupboard with hot water tank, radiator.
MASTER BEDROOM SUITE
Comprising :-
BEDROOM ONE
15' 1" x 11' 6" (4.6m x 3.51m) plus door recess
Double glazed window to rear, radiator, two wall light points, T.V. and telephone points.
EN-SUITE BATHROOM
9' 4" x 7' 3" (2.85m x 2.225m)
Four piece white suite comprising enclosed bath with mixer taps, low flush w.c., vanity wash basin with drawers under, mixer taps. Shower cubicle with Grohe fitments, part tiled walls, chrome heated towel rail, LED ceiling lighting, extractor, tiled floor, shaver socket, double glazed window.
BEDROOM TWO
11' 10" x 11' 3" (3.61m x 3.43m)
Double glazed aspect window to front, radiator, T.V. point.
EN-SUITE SHOWER ROOM
Half tiled walls, low flush w.c., vanity wash basin with drawers under, shower cubicle, mirror, shaver socket, chrome heated towel rail.
BEDROOM THREE
14' 4" x 11' 10" (4.37m x 3.61m)
Double glazed window to front, radiator, T.V. point.
BEDROOM FOUR
10' 9" x 8' 2" (3.28m x 2.49m) plus door recess
Double glazed window to rear, radiator, T.V. point.
BEDROOM FIVE / STUDY
7' 5" x 6' 7" (2.26m x 2.01m)
Double glazed window to rear, radiator, T.V. point.
FAMILY BATHROOM
10' 8" x 8' 6" (3.25m x 2.59m)
Part tiled walls with white suite comprising enclosed bath with mixer taps, separate telescopic hand-held shower fitment, low flush w.c., his & her wash hand basin with drawers under, shower cubicle with Grohe fittings, chrome heated towel rail, shaver socket, LED lighting, mirror with light above.
TO THE OUTSIDE
Landscaped gardens with small forecourt and stone boundary wall to the Main Street. Stone flagged paths extend round the whole of the property and includes a wide patio area to the rear. Three steps and central path flanks either side by turfed lawn leads to :-
DETACHED DOUBLE GARAGE
19' 9" x 17' 8" (6.02m x 5.4m)
With twin up and over doors. Shared vehicular access.
The rear garden is fully enclosed by close boarded fencing for added privacy and security.
COUNCIL TAX
Band G (from internet enquiry).
SERVICES
We understand mains water, electricity, gas and drainage are connected.
N.B Photos and video linked to this property were taken in 2018 from new but still represent a fair and true reflection of the property at the time of re-marketing.

