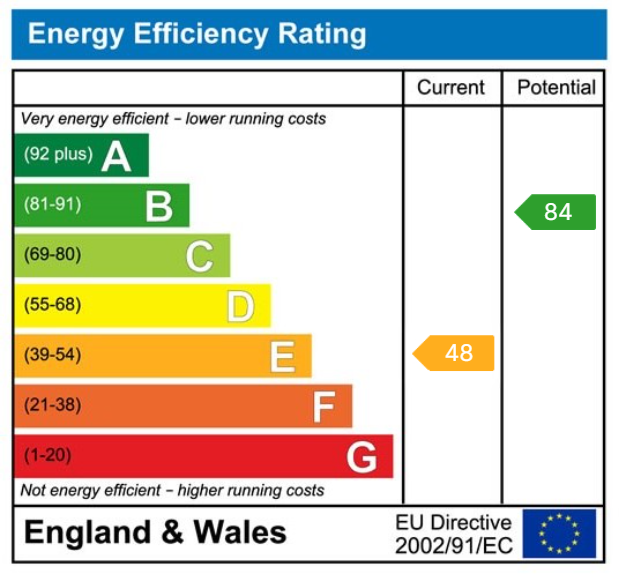A 'hidden gem' set back just off of Wetherby Road in a generous garden plot, this charming mid-terrace period property reveals three bedrooms, two reception rooms and is available with the benefit of no onward chain.
SCARCROFT
Scarcroft is a village to the North of Leeds City Centre within easy car commuting distance of Yorkshire Commercial Centres, A1/M1 link road and M62. The Market Town of Wetherby is within 6 miles offering excellent shopping and sporting facilities such as golf courses, swimming pool etc. Schooling in the area is good.
THE PROPERTY
Offered to the open market with the benefit of no onward chain, this charming and most individual period cottage boasts many original features and bespoke additions from the previous owner. The accommodation benefits from original sliding sash windows, attractive exposed ceiling timbers as well as gas fired central heating, in further detail giving approximate room dimensions comprises.
DIRECTIONS
Leaving Scarcoft heading towards Leeds along the A58/Wetherby road, pass the Cricket Club on your left hand side, the property is on your right hand side identified by a Renton & Parr for sale sign. Accessed round the back along a shared crunch gravel lane.
GROUND FLOOR
REAR PORCH
With glazed single door and shaped windows to side, tiled floor, radiator, space and plumbing for automatic washing machine, fridge-freezer. Exposed feature stone wall with internal pine door leading to :-
BREAKFAST KITCHEN - 3.6m x 2.7m (11'9" x 8'10")
With bespoke fitted pine wall and base units, hardwood worktop with Belfast sink, brass mixer tap, sliding sash window to rear, double radiator beneath, tiled floor covering, brick feature fireplace with storage within, exposed ceiling timbers, electric cooker with hob, serving hatch to dining room.
INNER HALL
Inner hall with return staircase to first floor, useful understairs storage.
LOUNGE - 4.5m x 4.4m (14'9" x 14'5")
A lovely light room having tall ceiling with decorative ceiling moulding, picture rail, large sliding sash window to front elevation as well as front door and fan light above, cast iron radiator. Impressive brick fireplace with heavy stone mantle, large multifuel stove, T.V. aerial
DINING ROOM - 3m x 2.7m (9'10" x 8'10")
Large original sliding sash window to front elevation, exposed hardwood floor covering, radiator, serving hatch to kitchen.
BEDROOM THREE - 3.5m x 2m (11'5" x 6'6")
Lovely light room with sliding sash window to rear as well as to front elevation along with velux window, exposed ceiling timbers, cast iron radiator.
HOUSE BATHROOM
A most charming bathroom suite comprising high flush W.C, generous wash hand basin with brass taps and tiled splashback, free-standing roll top bath, cast iron radiator, exposed hard wood floor covering, sliding sash window to rear.
FIRST FLOOR
BEDROOM ONE - 6.7m x 2.8m (21'11" x 9'2") (maximum, including restrictive head height areas)
Sliding sash window to rear, exposed ceiling timbers, velux window, double radiator.
BEDROOM TWO - 4.5m x 3.7m (14'9" x 12'1") (maximum, including restrictive head height areas)
Heavy exposed ceiling timbers, built in bedroom furniture, with pine doors. Velux window, hardwood exposed floor covering.
BATHROOM - 3.5m x 2.4m (11'5" x 7'10") narrowing to 1.2m ( 3'11") (maximum, including restrictive head height areas)
Traditional low flush W.C with concealed system, wash hand basin with tiled splashback, free-standing bath, ceiling timbers exposed, brick walls, fitted shelving and storage, velux window.
TO THE OUTSIDE
Accessed to the rear of the property down a 'crunch-gravel' shared lane leads to driveway parking for up to two vehicles with stone built coal store and access to single detached garage.
DETACHED GARAGE - 5.5m x 2.9m (18'0" x 9'6")
Stone built with manual up and over door, light and power laid on with windows to two sides, personnel door to rear.
GARDENS
The gardens are a particular feature of this property, generous, private and well stocked. The rear garden boasts an array of established plants, bushes, shrubs and trees affording an exceptionally high degree of privacy and a fantastic array of colours and variation along with hard standing areas for outdoor entertaining and relaxation. With high fenced perimeter as well as a brick and stone wall at one side. Outside water tap, path to side with wrought iron fence reveals front garden. Dwarf wall to front and low fence perimeter, pathway through the centre of the garden, leading to the front of the property with established bushes, plants and shrubs to both sides.
CELLAR
Provides useful storage and currently houses gas fired central heating boiler.
COUNCIL TAX
Band C (from internet enquiry)
