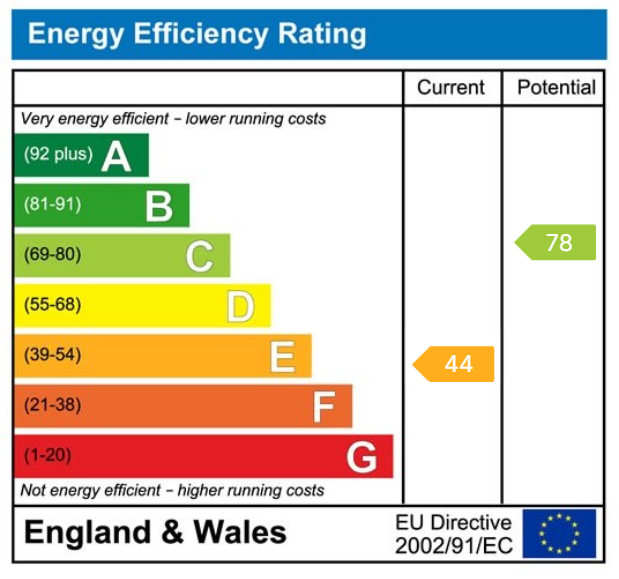A most charming stone-built semi-detached character cottage with off-road parking and westerly facing courtyard garden. Quietly situated on the edge of Boston Spa village, within level walking distance of excellent local amenities.
BOSTON SPA
Boston Spa is a predominantly stone built village with many Georgian properties, situated some 1 1/2 miles east of the A1 on the southern bank of the River Wharfe.
The village has its own good selection of shops, schools and facilities with a further range of amenities including indoor swimming pool and golf course in the market town of Wetherby some 3 miles away. Commuting links are good being almost equidistant to Leeds, York and Harrogate.
THE PROPERTY
An attractive period semi-detached cottage, enjoying a pleasant and rural location at the edge of Boston Spa village. Upgraded with replacement double glazed front door along with sliding sash double glazed window at first floor while retaining many characterful features such as stone front open porch and attractive open fireplace. With benefit of off-road parking and detached garage along with gas fired central heating and double glazed windows, the property in further detail giving approximate room size comprises.
DIRECTIONS
Proceeding from Wetherby along the A168 South bound to the Wattle Syke roundabout, following signs for Boston Spa. Approaching the village passing Moor End Gardens on the right hand side, take the first left turning onto Leys Lane, where the property is identified on the left hand side with a Renton & Parr for sale board.
GROUND FLOOR
Entering through attractive stone open porch through composite double glazed front door.
LIVING ROOM - 4.91m x 3.23m (16'1" x 10'7")
Attractive bay window to front, secondary glazing inside and double radiator beneath, feature fireplace with attractive cast iron fire grate. Staircase leading to first floor, storage cupboard beneath. Central light fitting, two further wall light fittings, doorway leading to :-
DINING ROOM - 3.15m x 2.61m (10'4" x 8'6")
Decorative exposed roof timbers, double radiator and central light fitting, open archway leading to :-
REAR LOBBY
Double glazed sliding patio doors to rear, velux window above, shaped breakfast bar with double radiator beneath, tiled flooring, leading into :-
KITCHEN
Fitted with a traditional kitchen comprising a range of wall and base units, cupboards and drawers, work surfaces with tiled splashbacks and window sill. Integrated oven with four ring gas hob, stainless steel sink unit with drainer and mixer tap, wall mounted gas fired central heating boiler. Space and plumbing for an automatic washing machine, space for a fridge-freezer. Double glazed window to rear, recessed ceiling lighting.
FIRST FLOOR
LANDING
With staircase return to second floor, central light fitting.
BEDROOM ONE - 3.46m x 3.14m (11'4" x 10'3")
Generous sized double room with replacement sliding sash double-glazed window to front, double radiator beneath, central light fitting and ceiling cornice.
HOUSE BATHROOM - 3.14m x 2.61m (10'3" x 8'6")
A generous sized house bathroom with white three-piece suite comprising low flush W.C, pedestel wash basin, a shaped corner bath with electric shower above. Double glazed window, double radiator, mirrored medicine cabinet and a large fitted linen cupboard, recessed ceiling lighting.
CONVERTED ATTIC ROOM - 4.31m x 3.45m (14'1" x 11'3")
Generous sized attic room with volted ceiling and attractive exposed roof timbers, velux window to rear with elevated aspect of neighbouring fields. Double radiator. Eaves storage and further fitted storage cupboard.
TO THE OUTSIDE
Accessed from Leys Lane, via timber gate, a gravelled driveway provides off-road parking for several vehicles and access to :-
DETACHED GARAGE - 3.65m x 3.69m (11'11" x 12'1")
Timber front door, light and power laid on. Garage roof overhangs to create sheltered refuse storage area, a private gravelled track extends from the garage round to the rear of the property, leading to :-
REAR COURTYARD AREA
Sheltered from the wind with attractive stone wall and timber fence, this westerley facing courtyard provides an ideal space for outdoor entertaining and relaxation, along with barbecue and alfresco dining in the summer months.
COUNCIL TAX
Band C (from internet enquiry).
