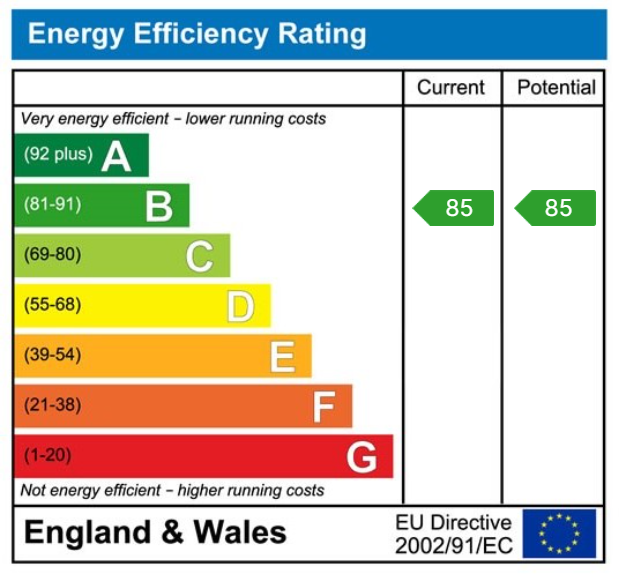WETHERBY
Wetherby is a West Yorkshire market town located on the banks of the River Wharfe and lies almost equidistant from Leeds, Harrogate and York. Local amenities include a range of shops, schooling, sporting amenities including indoor heated swimming pool, 18 hole golf course, tennis, squash, rugby, cricket and football teams. Commuting to major Yorkshire commercial centres is via a good local road network with the A1 and M1 link south of Aberford.
DIRECTIONS
Proceeding from Wetherby along Spofforth Hill turn right into the Spofforth Park development onto Ingsbarrow Gate, turn right onto Bridle Way then as you reach the central open pentagon of Spofforth Park turn left onto Pentagon Way proceeding round the corner and the property is located on the left hand side with a Renton & Parr for sale board.
THE PROPERTY
An attractive two bedroom first floor apartment forming part of The Clocktower, within the extremely popular and recently built Bellway development of Spofforth Park. Tastefully finished and stylishly decorated, benefiting from gas fired central heating and double glazed windows the newly built and energy efficient accommodation in further detail giving approximate room sizes comprises :-
THE ACCOMMODATION
ENTRANCE HALL
With internal post boxes and notice information. Stairs leading to :-
FIRST FLOOR
ACCOMMODATION TO THE FLAT
ENTRANCE HALLWAY
Pendant lighting, storage cloaks cupboard with electric consumer unit, radiator to side and telephone intercom to front door. Doors leading to :-
MASTER BEDROOM
13' 1" x 8' 0" (4m x 2.46m)With double glazed window to front, radiator beneath, pendant lighting.
BEDROOM TWO
10' 5" x 7' 6" (3.19m x 2.3m)Double glazed window to front, radiator beneath, pendant lighting.
HOUSE BATHROOM
6' 5" x 6' 4" (1.98m x 1.95m)A modern white suite comprising panelled bath with shower above, low flush w.c., floating pedestal wash basin, part tiled walls, laminate flooring, recessed ceiling lighting and extractor fan.
OPEN LIVING DINING KITCHEN AREA
20' 7" x 16' 9" (6.29m x 5.13m) max overall
KITCHEN AREA
12' 8" x 9' 8" (3.88m x 2.97m)With a modern range of wall and base units, cupboards and drawers, electric integrated Zanussi oven with electric hob and extractor hood above, integrated fridge freezer, dishwasher and automatic washing machine and tumble dryer, laminate work surface, stainless steel sink unit with mixer tap, laminate flooring, double glazed window to rear with double radiator beneath and recessed ceiling lighting. Integrated boiler cupboard housing Ideal Logic combi-boiler.
LIVING AREA
16' 9" x 11' 0" (5.13m x 3.36m)Light and bright open plan living area with double glazed window to rear, double radiator, pendant lighting.
TO THE OUTSIDE
The front of the property is maintained with lawned communal front garden, beech hedging and wrought iron fence with stone pillars, paved driveway under archway leads to parking area at the rear of the property, boarded with shrubs, bushes and bark-chip, bin store screened behind timber fencing in undercroft archway along with meter cupboards and access to communal external store cupboard/bike store.
COUNCIL TAX
Band B (from internet enquiry)
TENURE
Leasehold. The remainder of a 999 year lease from 1 August 2018. Annual service charge £1,100 and ground rent £200.
