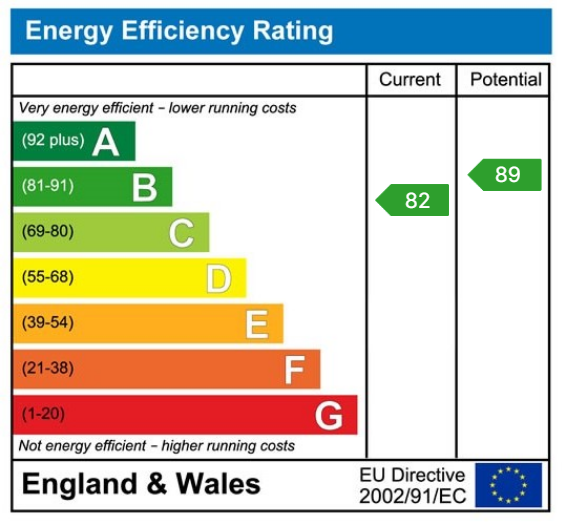Property Description
This distinctive three/four bedroom, three bathroom property spans four floors and is part of The Old Malt Kiln, an imaginative conversion set within a private gated community in the sought after village of Tockwith. Revealing over 1800sqft with tasteful interior design, a bespoke handcrafted kitchen and stylish bathrooms the accommodation in further detail comprises:-
To the ground floor, a welcoming reception hall featuring custom fitted storage opens through double pocket doors into a spectacular double height kitchen and dining area. This kitchen is fitted with bespoke cabinetry, integrated appliances and modern finishes. A utility room with space and plumbing for white goods along with guest cloakroom provides added convenience, while an adjoining full-width sitting room offers an inviting and comfortable living space.
To the first floor there is a substantial mezzanine living area with exposed beams creating an ideal snug or playroom. A separate home office on this level is fitted with bespoke cabinetry and workstation catering to modern work from home needs.
Three double bedrooms are arranged over the third and fourth floors. The principal bedroom, located on the fourth floor and the second bedroom, on the third floor both feature stylish en-suite bathrooms. The third bedroom is served by a spacious and stylish house bathroom.
To the outside, the property reveals a manageable front garden as well as access to a communal garden overlooking open fields. There are two private parking spaces and a dedicated EV charging point swell as a timber bike store.
Tockwith itself is a very popular semi-rural North Yorkshire village with excellent amenities including a village shop and post office, hairdressers, doctor’s surgery, two pubs and a highly regarded nursery and primary school. The market town of Wetherby is only some 10 minutes’ drive with a wide range of amenities and also bypassed by the A1 for travel further afield.
LANDLORDS REQUIREMENTS
1. An Assured Shorthold Tenancy for a certain term of 12 months.
2. Rent of £1,800 per calendar month, payable monthly in advance.
3. A credit check and references are required.
4. No pets allowed.
5. An EPC is available on this property
6. A refundable tenancy deposit £2,076
7. We understand mains water, electricity, gas and drainage are connected.
8. Broadband and mobile signal coverage can be checked via https://checker.ofcom.org.uk/
As well as paying the rent and payment in respect utilities, communication services, TV Licence and council tax you will be required to make the following permitted payments
Before the Tenancy Starts payable to Holroyd Miller 'The Agent'
Holding Deposit: 1 Week's Rent equalling £415
During The Tenancy payable to the Agent/ landlord
Payments of £41.67 + VAT (£50 inc VAT) if the Tenant requests a change to the tenancy agreement.
Payment of the cost of the key and or security device plus £15 per hour for the agents time if reasonably incurred
Early termination of Tenancy the Tenant is required to pay the rent as required under your Tenancy Agreement until a suitable Tenant is found and cover the Landlords/ Landlords Agents costs to cover any referencing and advertising costs.
Any other permitted payments, not included above, under the relevant legislation including contractual damages.
Renton & Parr are members of the Property Ombudsman Scheme and work in association with Holroyd Miller who are members of RICS Client Money Protection Scheme, which is a client money protection scheme. Holroyd Miller are also members of The Property Ombudsman Scheme which is a Redress Scheme. You can find out more details by contacting the agent direct.
