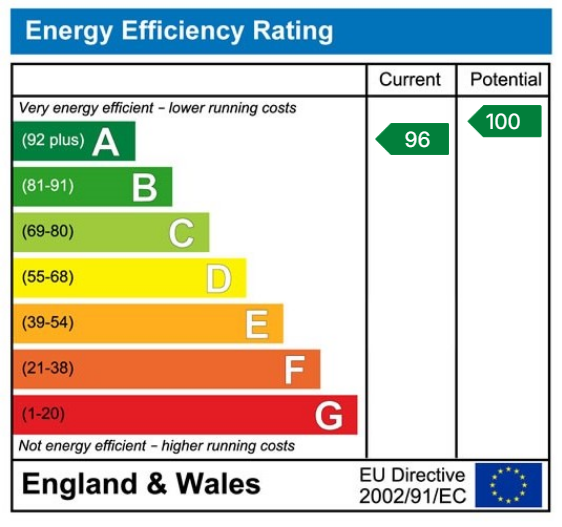High Stables is a remarkable, energy-efficient home born from the vision and determination of its current owners. Designed by award-winning Harrogate architect Ruth Donnelly of Doma Architects, this unique property seamlessly integrates with its natural surroundings while maintaining a low environmental impact.
A Home in Harmony with Nature
Situated in Greenbelt land within a Special Landscape Area and adjacent to a Site of Special Scientific Interest, High Stables gained approval from the government planning inspectorate due to its outstanding design and sustainability credentials. This single-storey, L-shaped residence is constructed using structural insulated panels (SIPS) and clad in Canadian red cedar, which is gracefully aging to a silvery-grey hue. Its insulated meadow grass roof enhances its connection to the landscape, while triple-glazed picture windows to the south and west frame breathtaking countryside views.
Sustainable & Energy-Efficient Living
Built in 2017 High Stables is designed for year-round comfort, featuring a ground source heat pump for underfloor heating, high insulation levels, and an airtight construction. A mechanical ventilation and heat recovery system ensures fresh, healthy air circulation, while the property’s own wastewater treatment plant adds to its self-sufficiency. Solar panels have been installed to further enhance the home's eco-friendly credentials. The p0roperty is offered with the remainder of a Global 10 year warranty.
Stylish & Functional Interior
The main wing of the home includes:
A guest bedroom/TV room
Drying room
Shower room
Wide hallway leading into a spacious open-plan living area
The beautifully designed kitchen/dining space boasts an extensive range of fitted cupboards and drawers, worktops, and high-quality integrated appliances, including a Samsung fridge-freezer, combination gas and induction hob with hot plate, wine cooler, oven, and microwave. A peninsula bar adds an extra breakfast bar and recuperation surface. The kitchen space then moves seamlessly into the large living room, where a striking chimney breast houses a Stovax wood-burning fire and acts as a divide between the two areas. Triple-glazed sliding doors open onto a sheltered, recessed decking area overlooking the landscaped wildflower garden.
A smaller wing offers:
A main bedroom with an en-suite dressing room and shower
A house bathroom
An additional guest bedroom
Exceptional Outdoor Space
The property includes a plant room and porch, as well as a separate Art studio built in the same architectural style, offering spectacular views over the Wharfe Valley and an ideal Home Office or additional bedroom, if required.. The landscaped gardens feature a generous gravelled forecourt with ample parking, power point, wildflower meadow, lavender borders, and a summer house. Additionally, a stable block and open carport provide storage solutions.
Beyond the gardens, High Stables includes a four-acre grass paddock, enhancing its appeal to those who appreciate outdoor space and sustainability.
Prime Location
High Stables is situated on the outskirts of the highly sought-after village of Linton, renowned for its picturesque surroundings and charming character. The property is just a short drive from the bustling market town of Wetherby, offering a wide range of amenities. For those needing excellent transport links, Leeds and Harrogate are both easily accessible, making commuting simple. The property also benefits from convenient access to major motorway networks, including the A1(M), ensuring connectivity to York, London, and beyond.
This is more than just a home—it's a lifestyle, offering tranquillity, eco-conscious living, and stunning surroundings.
The vendors say "The house is a joy to live in due to the location and the fabulous views, the cosy ambient heating, constant hot water and the birds and the wildlife passing by the large windows"
Services
We understand mains water, electricity, gas are connected. Drainage to vortex water treatment plant. Underfloor heating via ground source heat pump.
