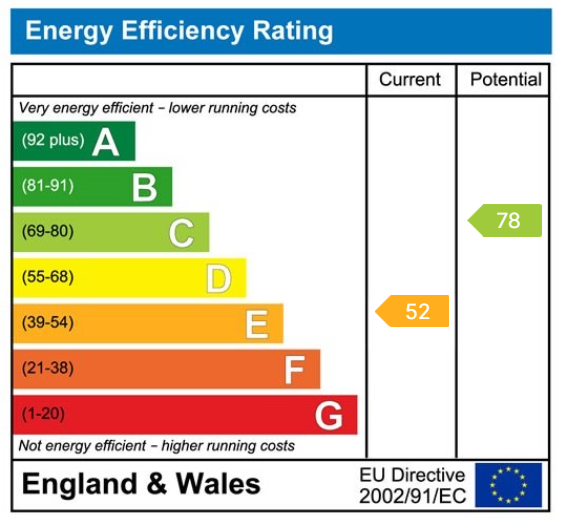A well-presented and modernised two bedroom detached bungalow extended to the rear benefiting from a favourable position on the edge of this popular development on the edge of Linton with easy access to bus services and within walking distance of Wetherby golf club.
WETHERBY
Wetherby is a West Yorkshire market town located on the banks of the River Wharfe and lies almost equidistant from Leeds, Harrogate and York. Local amenities include a range of shops, schooling, sporting amenities including indoor heated swimming pool, 18 hole golf course, tennis, squash, rugby, cricket and football teams. Commuting to major Yorkshire commercial centres is via a good local road network with the A1 and M1 link south of Aberford.
DIRECTIONS
Proceeding out of Wetherby along Westgate taking the first exit at the mini roundabout into Linton Road. After a few hundred yards turn left into Linton Meadows and first right where the property can be identified on the right hand side.
THE PROPERTY
An attractive stone built detached bungalow, well maintained and decorated throughout with modern kitchen and bathroom, two bedrooms, connecting doors to a rear conservatory.
Benefiting from gas fired central heating and double glazed windows, the accommodation in further detail giving approximate room sizes comprises :-
SIDE ENTRANCE HALL
With entrance door, ceiling cornice, loft access, radiator, airing cupboard with Worcester gas fired central heating boiler.
LOUNGE/DINING ROOM - 6.15m x 4.29m (20'2" x 14'1") narrowing to 2.74m x 1.52m (9'0" x 5'0")
With two double glazed windows to front, two radiators, ceiling cornice, fireplace with Adam style surround, marble inset and hearth, coal effect gas fire.
KITCHEN - 2.82m x 2.36m (9'3" x 7'9")
Beautifully fitted with modern range of white fronted wall and base units including cupboards and drawers, chrome handles, worktops with matching up-stands and window sill, two double glazed windows, underset stainless steel sink with mixer tap, integrated appliances including Neff double oven, Bosch washing machine, fridge and freezer, Neff induction hob with extractor hood above.
BEDROOM ONE - 4.17m x 2.97m (13'8" x 9'9")
Double glazed window to rear, radiator, ceiling cornice, door to conservatory. Brand new fitted carpet (Oct 23)
BEDROOM TWO - 3.66m x 3.12m (12'0" x 10'3") overall
Ceiling cornice, radiator, brand new fitted carpet (Oct 23) sliding patio door to :-
CONSERVATORY - 4.5m x 2.87m (14'9" x 9'5")
Laminate floor, exposed feature stone walls, double glazed windows and French door to rear garden, radiator.
BATH/SHOWER ROOM - 2.69m x 1.88m (8'10" x 6'2") overall
Tiled walls and modern stylish white suite comprising walk-in shower cubicle, low flush w.c., vanity wash basin with drawers under, infrared motion-sensor mirror, shaver socket, tiled floor, heated towel rail.
TO THE OUTSIDE
Block paved driveway to the side of the property gives access to:-
GARAGE - 7.42m x 2.64m (24'4" x 8'8")
Light and power.
GARDENS
Open plan lawned garden to front, outside water tap and lighting. Side path, gated front and rear with further outside water tap leads to enclosed and private rear garden with established bushes and shrubs, hedging, shaped lawn and patio area.
COUNCIL TAX
Band E (from internet enquiry)
