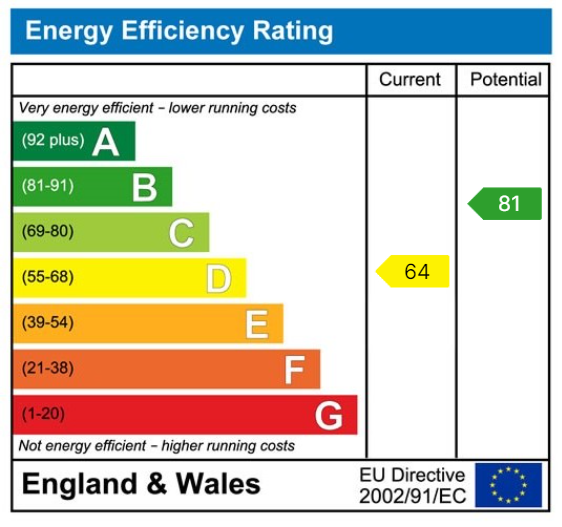A rare opportunity to purchase an individual two bedroom detached bungalow occupying an extremely sought after cul-de-sac location conveniently positioned just off the High Street within close proximity to Boston Spa's excellent village amenities. Available with the benefit of no upward chain.
BOSTON SPA
Boston Spa is a predominantly stone built village with many Georgian properties, situated some 1 1/2 miles east of the A1 on the southern bank of the River Wharfe.
The village has its own good selection of shops, schools and facilities with a further range of amenities including indoor swimming pool and golf course in the market town of Wetherby some 3 miles away. Commuting links are good being almost equidistant to Leeds, York and Harrogate.
DIRECTIONS
Entering Boston Spa from the direction of the A168 proceed along the village High Street passing the car garage on the left hand side. Turn left into Lee Orchards and the property is identified on the left hand side identified with a Renton & Parr for sale board.
THE PROPERTY
A rare opportunity to purchase an individual detached bungalow with generous loft space and private established gardens in a highly sought after village location. Now providing scope and opportunity for modernisation, the property benefiting from gas fired central heating and double glazed windows throughout in further detail giving approximate room sizes comprises :-
GROUND FLOOR
ENTRANCE HALLWAY
Entering through double glazed UPVC front door into entrance hallway with radiator to side, useful cloaks storage cupboard, loft access hatch, decorative picture rail and central light fitting.
LIVING ROOM - 6.42m x 3.29m (21'0" x 10'9")
A through living/dining room with double glazed windows to front and side, radiators beneath. Feature fireplace with marble hearth and surround with timber mantle piece, "living flame" gas fire inset, two central light fittings and decorative ceiling cornice.
KITCHEN - 3.02m x 2.72m (9'10" x 8'11")
Traditional fitted kitchen comprising range of wall and base units, cupboards and drawers, work surfaces with tiled splash back and window sill reveal. Space for electric oven with four ring gas hob and extractor hood above, space for undercounter fridge and freezer, space and plumbing for automatic washing machine, one and a half bowl stainless steel sink unit with drainer and mixer tap above. Pantry and larder cupboard , double glazed window overlooking rear garden, radiator to side, halogen strip lighting and vinyl floor covering. Doorway leading to :-
CONSERVATORY - 2.53m x 2.19m (8'3" x 7'2")
With double glazed UPVC windows to three sides and UPVC roof, double glazed personnel door, large boiler cupboard housing Vailliant wall mounted gas fired central heating boiler with storage space around, radiator to side, Herringbone tiled floor covering and wall light fitting.
BEDROOM ONE - 3.78m x 2.71m (12'4" x 8'10") to front of fitted wardrobe
With double glazed window, radiator beneath, fitted wardrobe to one wall and pendant light fitting.
BEDROOM TWO - 3.54m x 2.71m (11'7" x 8'10")
Double glazed window to side, radiator beneath, fitted wardrobes to one wall and pendant light fitting.
BATHROOM - 2.58m x 2.57m (8'5" x 8'5")
Generous sized house bathroom fitted with a four piece suite comprising low flush w.c., pedestal wash basin, panelled bath and step-in corner shower cubicle with tiled walls, double glazed window to front, double radiator, chrome heated towel rail, shaver socket and central light fitting.
TO THE OUTSIDE
Driveway provides off-road parking for two vehicles and access to :-
DETACHED GARAGE - 4.58m x 2.79m (15'0" x 9'1")
With manual up and over door, light and power laid on and window to rear.
GARDENS
Decorative front garden set largely to lawn with a prolific apple tree, bordered with shaped flower beds housing a range of neatly maintained low level bushes and shrubs, handgate leads to rear garden. Low maintenance rear and side gardens with large flagged patio area providing ideal space for outdoor entertaining and relaxation enjoying south and westerly aspect, deep and well-stocked raised flower beds house a range of neatly maintained bushes and shrubs with hedgerow to the perimeter.
COUNCIL TAX
Band E (from internet enquiry).
