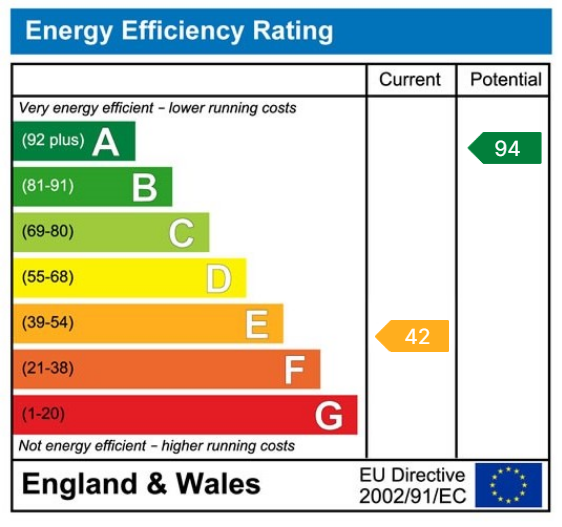CATTAL Cattal is a village and civil parish in the Harrogate district of North Yorkshire, it is on the River Ouse and 1 mile east of the A1 road and just off the A59. It is about 4 miles away from Knaresborough. The village is very old. It was mentioned in The Doomsday Book. Despite being a small village it is served by cattal railway station on the Harrogate Line which is slightly north of Cattal. The Cattal Bridge is one of the few places to cross the River Nidd. The Village also has a Roman road that goes through it. It has a pub, The Victoria, close to the railway station and the village.
DIRECTIONS Proceeding from Wetherby along the A168 as far as Walshford. Follow the road and the signpost towards Cattal and Hunsingore. Entering the village at the left hand bend by the green, turn right into Chapel Street. Proceed to the very bottom of the road turning left up the side of the Old Chapel with fields on the right, the property is identified with a Renton & Parr for sale board.
THE PROPERTY A most charming three bedroom character cottage, enjoying a quiet enviable position with views over open farmland to two sides. Benefitting from oil fired central heating, double glazed windows, the accommodation in further detail given approximate room sizes comprises :-
GROUND FLOOR
ENTRANCE HALL Stable type entrance door, beamed ceiling, return staircase to first floor with pine balustrade, radiator, wall light point.
SHOWER ROOM Tiled walls, white suite comprising shower cubicle, pedestal wash basin, low flush w.c, tiled floor, extractor fan.
LOUNGE 15' x 12' 8" (4.57m x 3.86m) Feature fireplace with heavy beamed mantel, multi fuel burning stove, French doors to rear garden further window to side, wall light point.
SNUG 11' 6" x 10' 4" (3.51m x 3.15m) Rustic brick fireplace and hearth with open grate, double glazed window to front, radiator, fitted cupboard with shelving above.
DINING/KITCHEN 14' 6" x 12' 7" (4.42m x 3.84m) Farmhouse style with handmade wall and base units, granite and tiled worktops, tiles surround, underset sink with mixer taps, plate rack, beamed ceiling, slate tiled floor, radiator, oil fired Rayburn for cooking and heating, table type door to rear, integrated appliances including double oven, four ring hob with extractor hood above, dishwasher, fridge and freezer. Alarm panel. Stable type rear door.
UTILITY ROOM 10' 3" x 7' 8" (3.12m x 2.34m) Matching cupboards and drawers, display shelving, wine rack, granite worktop, slate tiled floor, radiator, under stairs storage cupboard, plumbing for automatic washing machine, vented for tumble dryer.
FIRST FLOOR
SPLIT LEVEL LANDING Double glazed window with views over surrounding farmland.
BEDROOM ONE 15' x 12' 8" (4.57m x 3.86m) Fitted pine wardrobe with cupboards above, double glazed window to two sides overlooking landscaped rear garden and farmland. Radiator.
BEDROOM TWO 10' 9" x 8' 7" (3.28m x 2.62m) Double glazed window to front with farmland views, radiator.
BEDROOM THREE 10' 2" x 9' 9" (3.1m x 2.97m) Double glazed windows to front and rear with open views. Two radiators.
BATHROOM Three piece suite comprising a corner bath, low flush w.c, vanity wash basin with cupboard under, radiator.
TO THE OUTSIDE Integral coal house, wood store. Gravel driveway with turning space gives access to :-
DOUBLE GARAGE 21' 10" x 17' 8" (6.65m x 5.38m) Having twin wooden doors, light, power and water laid on. Burning stove. Open tread staircase to first floor :-
LOFT STUDIO 22' 2" x 17' (6.76m x 5.18m) Ideal home office, bleak studio with light and power, together with double glazed window and open views over farmland.
GARDENS A feature of the cottage are the beautifully maintained and landscaped gardens, laid to three sides including lawn garden with well stocked borders to the front, Holly tree, variety of bushes and shrubs, meandering path to the side of the property through a clematis clad archway leads to a cobbled driveway and path turning into a flagged patio area, garden shed. Beyond the manicured hawthorn hedge is a beautifully maintained orchard with a variety of fruit trees including apple, pear, cherry, bramley, plum and mulberry, together with loganberry cain, strawberry bed and 'elite' greenhouse. The rear garden is equally attractive with gravelled paths and profusely stocked borders having a variety of plants and bushes providing all year round colour, lawn, further patio area, fish pond with waterfall and seating area to enjoy morning coffee or evening wine. Outside water tap, oil storage tank. Wood store.
COUNCIL TAX Band E (from internet enquiry)
