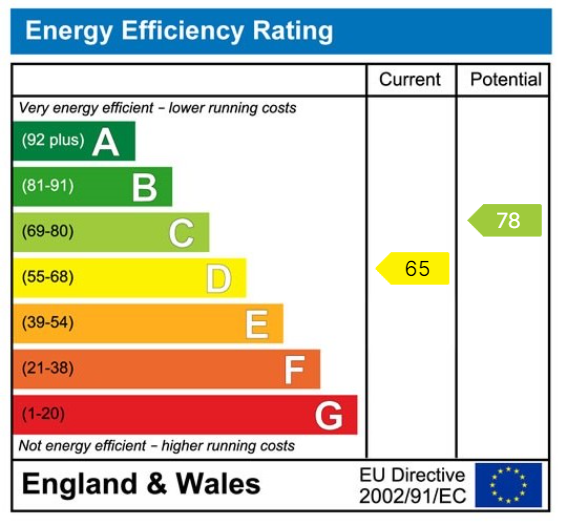A skilfully extended four bedroom detached family home providing flexible living accommodation including open plan kitchen diner. Enjoying a popular cul-de-sac location on the outskirts of Wetherby within level walking distance of local schools, shops and town centre.
WETHERBY
Wetherby is a West Yorkshire market town located on the banks of the River Wharfe and lies almost equidistant from Leeds, Harrogate and York. Local amenities include a range of shops, schooling, sporting amenities including indoor heated swimming pool, 18 hole golf course, tennis, squash, rugby, cricket and football teams. Commuting to major Yorkshire commercial centres is via a good local road network with the A1 and M1 link south of Aberford.
DIRECTIONS
Proceeding out of Wetherby along Deighton Road, turn left onto Aire Road and first right into Dearne Croft where the property is identified on the left hand side by a Renton & Parr for sale board.
THE PROPERTY
A re-designed and extended four bedroom detached family home enjoying flexible living accommodation including open plan kitchen diner with conservatory to rear, lounge and separate playroom/office ideal for home working. The accommodation, benefiting from off-road parking and enclosed rear gardens, double glazed windows and doors, together with gas fired central heating in further detail giving approximate room sizes comprises :-
GROUND FLOOR
Entering through recently fitted double glazed composite front door with window pane to side into :-
ENTRANCE HALLWAY
With radiator to side enclosed in decorative radiator cover, staircase leading to first floor, attractive oak flooring which leads through hallway into kitchen/dining areas.
LIVING ROOM
14' 11" x 10' 9" (4.55m x 3.28m)
A light and bright living room with large double glazed window to front, double radiator beneath, feature fireplace with stone surround and marble hearth with "living flame" gas fire inset, decorative dado rail to the walls and enriched ceiling cornice, pendant lighting.
KITCHEN/DINER
25' 7" x 10' 11" (7.8m x 3.35m) overall
A light and bright open plan kitchen/diner separated into :-
KITCHEN AREA
11' 0" x 10' 11" (3.37m x 3.35m)
Fitted with an attractive Shaker style kitchen comprising a range of wall and base units including cupboards and drawers, island unit, worksurfaces with tiled splashback, one and a half bowl sink unit with mixer tap, Hotpoint electric oven and five ring gas hob with extractor hood above, double glazed window overlooking rear garden, double glazed side door, recessed ceiling lighting and pendant light, radiator to side, attractive oak flooring throughout kitchen and dining areas.
DINING AREA
12' 5" x 8' 4" (3.80m x 2.55m) Widening to 11' 0" (3.36m)
With double glazed sliding patio doors onto rear patio and garden, double radiator, attractive pendant lighting, sliding patio door leading to :-
CONSERVATORY
11' 3" x 7' 4" (3.45m x 2.25m)
A light and bright conservatory currently used as a snug/sitting room with double glazed UPVC windows to three sides, French style patio doors, double radiator.
UTILITY
7' 11" x 5' 9" (2.42m x 1.76m)
A useful utility space with continuation of Shaker style base cupboards with work surface and stainless steel sink unit and mixer tap, plumbed for automatic washing machine, space for tumble dryer, storage cupboard and space for large American style fridge freezer, wall mounted Worcester gas fired central heating boiler and double glazed window to side.
PLAYROOM 13' 3" x 7' 10" (4.05m x 2.4m)
A light and airy bright study/playroom with double glazed windows to two sides, radiator beneath, decorative dado rail and laminate wood effect flooring.
DOWNSTAIRS W.C.
Fitted with white suite comprising low flush w.c., corner vanity wash basin, part tiled walls, oak flooring, light and extractor fan.
FIRST FLOOR
LANDING
Split staircase at the top of the landing leading to bedrooms. Loft access hatch. Useful storage cupboard.
BEDROOM ONE
12' 7" x 10' 9" (3.84m x 3.28m)
A principal bedroom with fitted wardrobes to two sides, large double glazed window to front, double radiator beneath, ceiling cornice.
EN-SUITE SHOWER ROOM
6' 2" x 6' 1" (1.88m x 1.87m)
Fitted with attractive suite comprising low flush w.c., vanity wash basin with cupboard storage surround, corner fitted 'step-in' shower cubicle, double glazed window, double radiator, tiled walls and vinyl flooring, central ceiling lighting.
BEDROOM TWO
10' 10" x 8' 10" (3.31m x 2.7m)
A bright double bedroom with double glazed window to rear, double radiator beneath, ceiling cornice and central ceiling light.
BEDROOM THREE
13' 5" x 7' 11" (4.11m x 2.42m) overall
With large double glazed dormer window to side, radiator beneath, laminate flooring.
BEDROOM FOUR
9' 11" x 7' 10" (3.04m x 2.41m)
With double glazed windows to two sides, radiator beneath, laminate flooring, ceiling light.
HOUSE BATHROOM
8' 4" x 8' 1" (2.56m x 2.48m)
Fitted with a white suite comprising low flush w.c., vanity wash basin with storage cupboard surround, a shaped panelled bath with screen and shower above, chrome heated towel rail, tiled walls and tiled floor, two double glazed windows and recess ceiling lighting.
TO THE OUTSIDE
Tarmac and gravel driveway provides off-road parking for several vehicles, flagged path leads round to garden storage shed and via handgate to left hand side path leading to :-
GARDENS
The rear garden is set mainly to lawn bordered with timber fencing and conifer hedgerow, a raised gravel barbecue area and flagged patio areas provide an ideal space for outdoor entertaining and 'al-fresco' dining in the summer months.
COUNCIL TAX
Band E (from internet enquiry).
